79' vanity space -what to do?
nothingbutboys
11 years ago
Featured Answer
Comments (7)
Lynne Reno
11 years agoRelated Professionals
Hershey Kitchen & Bathroom Designers · Knoxville Kitchen & Bathroom Designers · Verona Kitchen & Bathroom Designers · Forest Hill Kitchen & Bathroom Remodelers · Clovis Kitchen & Bathroom Remodelers · Fort Myers Kitchen & Bathroom Remodelers · Idaho Falls Kitchen & Bathroom Remodelers · Martha Lake Kitchen & Bathroom Remodelers · Red Bank Kitchen & Bathroom Remodelers · Los Angeles Glass & Shower Door Dealers · Bon Air Cabinets & Cabinetry · Bullhead City Cabinets & Cabinetry · Jeffersontown Cabinets & Cabinetry · Aurora Window Treatments · Creve Coeur Window Treatmentsnothingbutboys
11 years agosas95
11 years agodesertsteph
11 years agonycbluedevil
11 years agomydreamhome
11 years ago
Related Stories
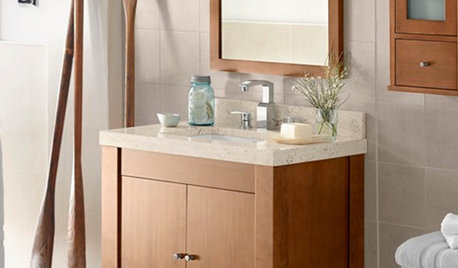
SHOP HOUZZShop Houzz: Bath Vanities for Small Spaces
Make your small bathroom beautiful with a vanity in a fitting size and style
Full Story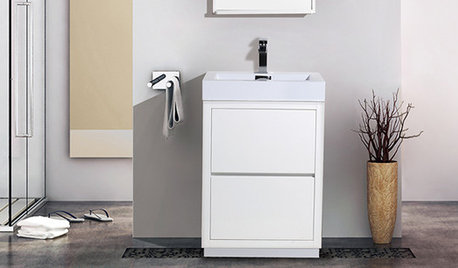
SHOP HOUZZShop Houzz: Small-Space Vanities Under $999
Up to 55% off vanities that fit small bathrooms with plenty of style
Full Story0
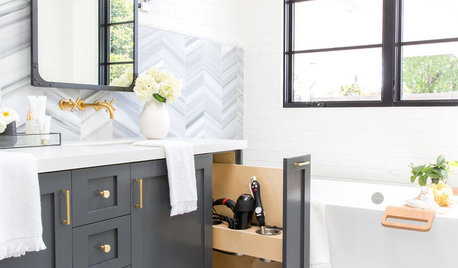
BATHROOM VANITIESHow to Pick Out a Bathroom Vanity
Choose the right materials, style and size for a vanity that fits your bathroom and works for your needs
Full Story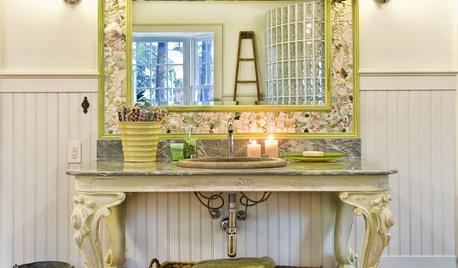
BATHROOM DESIGN18 Sumptuous Vanities for Singular Bathrooms
Uncommonly beautiful or dazzlingly detailed, these dream vanities bring a rarefied air to bathrooms
Full Story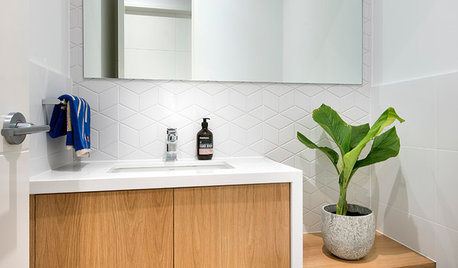
BATHROOM DESIGNVanities That Pack a Storage Punch
Get ideas for your powder room or bath from stylish vanities with great undersink storage
Full Story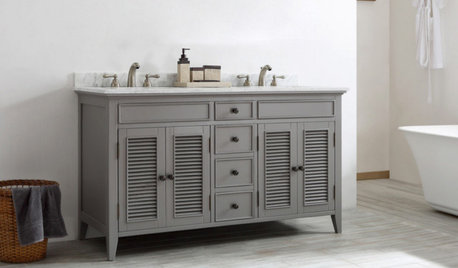
SHOP HOUZZShop Houzz: Up to 60% Off Double-Sink Vanities
Vanities generous in space, storage and style
Full Story0
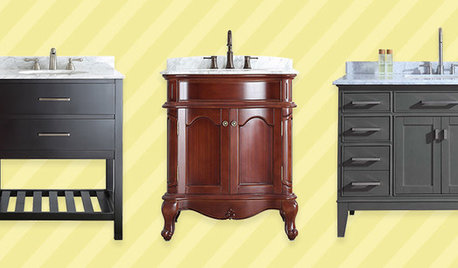
SHOP HOUZZShop Houzz: Save on Single-Sink Vanities by Style
Up to 60% off bath vanities to suit your space
Full Story0
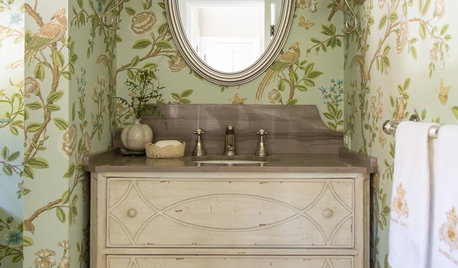
BATHROOM DESIGNDesign Details: Powder Room Vanity Styles With Personality
Powder rooms often get squeezed into tight spaces. You can use this design opportunity to express your style and delight your guests
Full Story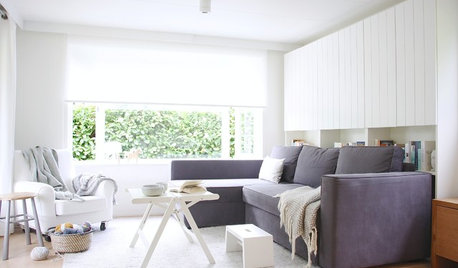
SHOP HOUZZShop Houzz: Small-Space Furniture Sale
Up to 70% off space-efficient sofas, vanities, tables and more
Full Story0

BATHROOM DESIGNSmall-Bathroom Secret: Free Up Space With a Wall-Mounted Sink
Make a tiny bath or powder room feel more spacious by swapping a clunky vanity for a pared-down basin off the floor
Full StoryMore Discussions







sas95