Design opinions wanted! Tile and cabinet placement
kgsd
14 years ago
Related Stories

WALL TREATMENTSExpert Opinion: What’s Next for the Feature Wall?
Designers look beyond painted accent walls to wallpaper, layered artwork, paneling and more
Full Story
DECORATING GUIDESNo Neutral Ground? Why the Color Camps Are So Opinionated
Can't we all just get along when it comes to color versus neutrals?
Full Story
KITCHEN STORAGECabinets 101: How to Get the Storage You Want
Combine beauty and function in all of your cabinetry by keeping these basics in mind
Full Story
GREAT HOME PROJECTSPower to the People: Outlets Right Where You Want Them
No more crawling and craning. With outlets in furniture, drawers and cabinets, access to power has never been easier
Full Story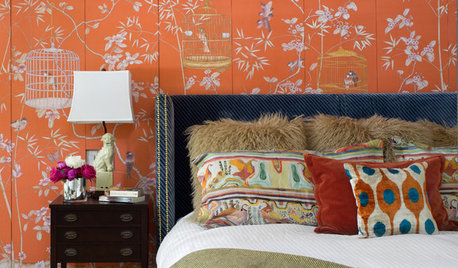
WORKING WITH PROS8 Things Interior Designers Want You to Know
Get the scoop on certifications, project scope, working from afar and more
Full Story
KITCHEN STORAGEPantry Placement: How to Find the Sweet Spot for Food Storage
Maybe it's a walk-in. Maybe it's cabinets flanking the fridge. We help you figure out the best kitchen pantry type and location for you
Full Story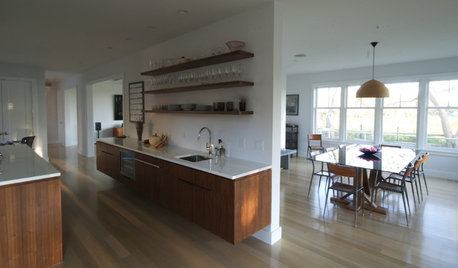
KITCHEN DESIGNThe 4 Things Home Buyers Really Want in Kitchen Cabinetry
For the biggest return on your kitchen investment, you've got to know these key ingredients for cabinetry with wide appeal
Full Story
INSIDE HOUZZA New Houzz Survey Reveals What You Really Want in Your Kitchen
Discover what Houzzers are planning for their new kitchens and which features are falling off the design radar
Full Story
LAUNDRY ROOMSRoom of the Day: The Laundry Room No One Wants to Leave
The Hardworking Home: Ocean views, vaulted ceilings and extensive counter and storage space make this hub a joy to work in
Full Story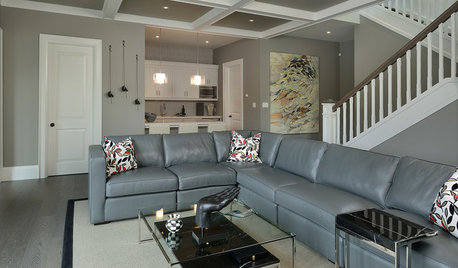
COLORWant Gorgeous Interior Colors? Look to the Light
See how to manipulate natural and artificial light — and learn about those baffling new bulbs — to get the exact room colors you want
Full StoryMore Discussions






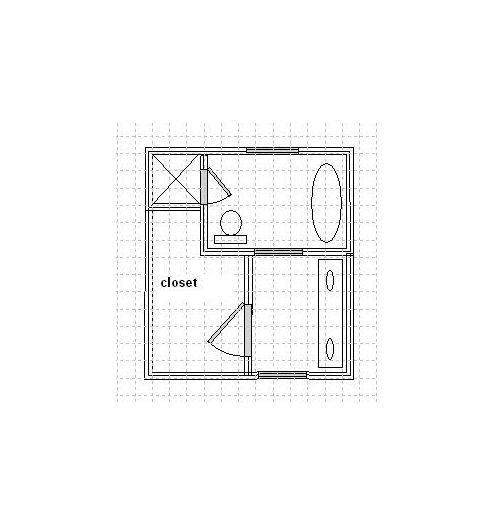
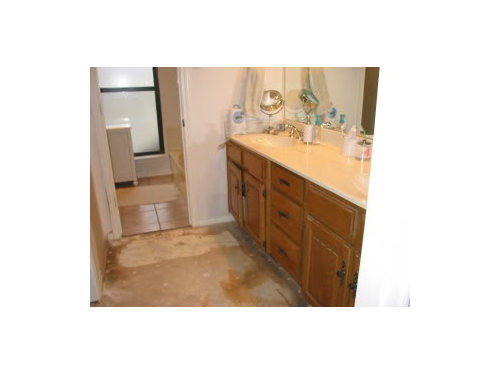
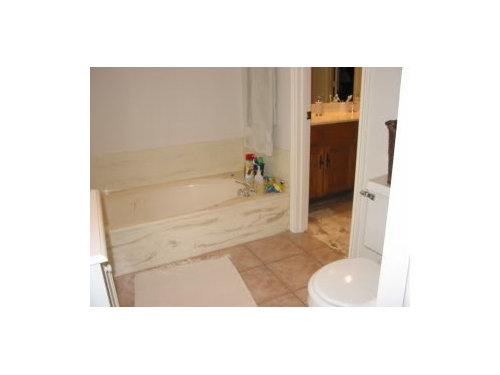
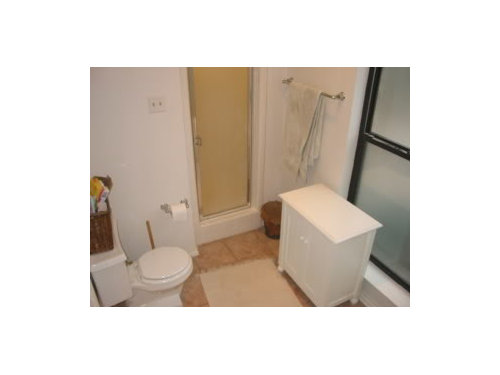



spacechallenged
jjaazzy
Related Professionals
Amherst Kitchen & Bathroom Designers · Four Corners Kitchen & Bathroom Designers · Martinsburg Kitchen & Bathroom Designers · Northbrook Kitchen & Bathroom Designers · Ridgefield Kitchen & Bathroom Designers · Southbridge Kitchen & Bathroom Designers · Hoffman Estates Kitchen & Bathroom Remodelers · Southampton Kitchen & Bathroom Remodelers · Glenn Heights Kitchen & Bathroom Remodelers · Sharonville Kitchen & Bathroom Remodelers · San Bernardino Glass & Shower Door Dealers · Santa Rosa Glass & Shower Door Dealers · Hanover Park Window Treatments · South Yarmouth Window Treatments · The Woodlands Window TreatmentskgsdOriginal Author
jjaazzy