Plumbing a stand alone tub
aztec123
9 years ago
Related Stories

BATHROOM DESIGNConvert Your Tub Space to a Shower — the Planning Phase
Step 1 in swapping your tub for a sleek new shower: Get all the remodel details down on paper
Full Story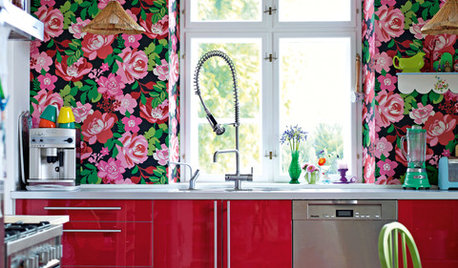
KITCHEN DESIGN14 Indie Kitchen Designs That Stand Out From the Pack
Bored with white, cream and 50 shades of gray? Break out of the box with a daring kitchen that highlights your own style
Full Story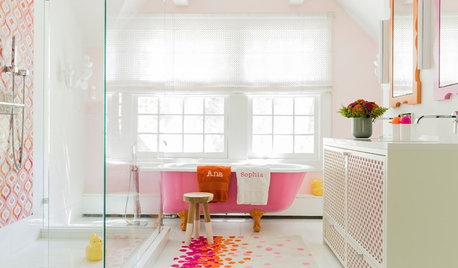
MOST POPULARShould You Keep Your Tub?
There are reasons to have a bathtub, and plenty of reasons not to. Here’s how to decide if you should keep yours or pull the plug
Full Story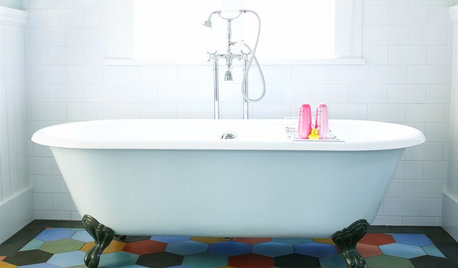
GREAT HOME PROJECTSHow to Get a Claw-Foot Tub for Your Bathroom
Here’s what to know about buying vintage or new — and how to refurbish a classic
Full Story
BATHROOM DESIGNDreaming of a Spa Tub at Home? Read This Pro Advice First
Before you float away on visions of jets and bubbles and the steamiest water around, consider these very real spa tub issues
Full Story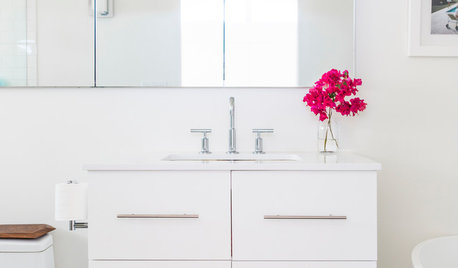
ROOM OF THE DAYRoom of the Day: A Fresh White Bathroom With a Bold Surprise Underfoot
This master bath remodel adds a graphic new floor, a free-standing tub and more storage
Full Story
BATHROOM DESIGNConvert Your Tub Space Into a Shower — Waterproofing and Drainage
Step 4 in swapping your tub for a sleek new shower: Pick your waterproofing materials and drain, and don't forget to test
Full Story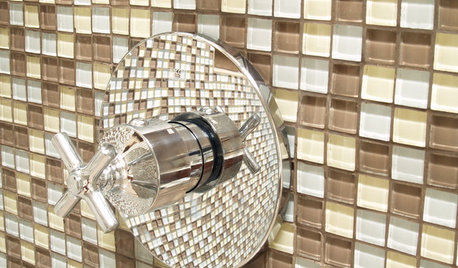
BATHROOM DESIGNConvert Your Tub Space to a Shower — the Fixtures-Shopping Phase
Step 2 in swapping your tub for a sleek new shower: Determine your mechanical needs and buy quality fixtures
Full Story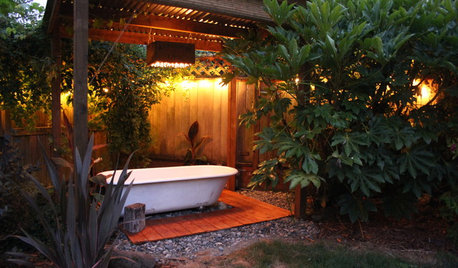
GARDENING AND LANDSCAPINGSee a Soothing Backyard Bathhouse Born From a Salvaged Tub
Creative thinking and DIY skills give a Portland couple a pergola-covered 'hot tub' under the stars
Full Story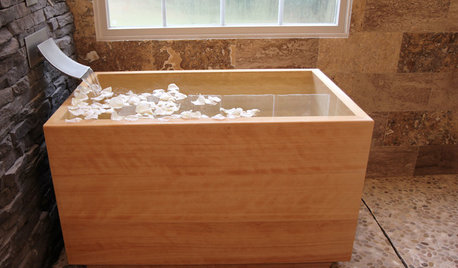
BATHTUBSRoom of the Day: Restorative Power of a Japanese Soaking Tub
A traditional tub made of hinoki wood sets a calming tone in this master bath renovation
Full StoryMore Discussions










Joseph Corlett, LLC
enduring
Related Professionals
Piedmont Kitchen & Bathroom Designers · Portland Kitchen & Bathroom Designers · Dearborn Kitchen & Bathroom Remodelers · Lakeside Kitchen & Bathroom Remodelers · Park Ridge Kitchen & Bathroom Remodelers · Santa Fe Kitchen & Bathroom Remodelers · Vancouver Kitchen & Bathroom Remodelers · West Palm Beach Kitchen & Bathroom Remodelers · Des Plaines Glass & Shower Door Dealers · Pearland Glass & Shower Door Dealers · Vallejo Glass & Shower Door Dealers · Maywood Cabinets & Cabinetry · North Massapequa Cabinets & Cabinetry · Palisades Park Cabinets & Cabinetry · North Plainfield Cabinets & CabinetryUser
aztec123Original Author