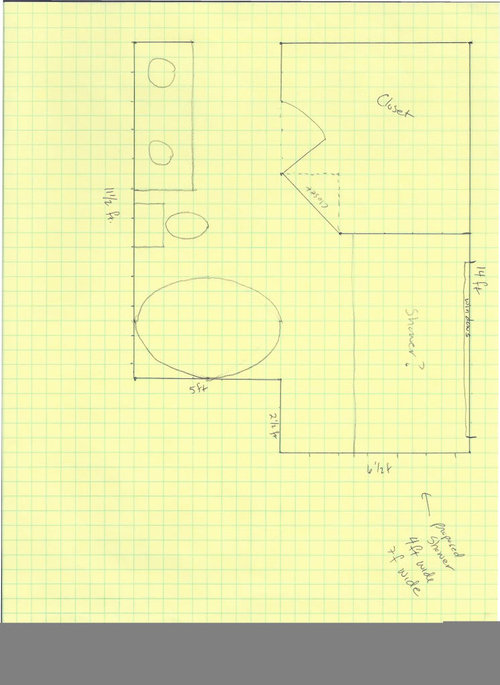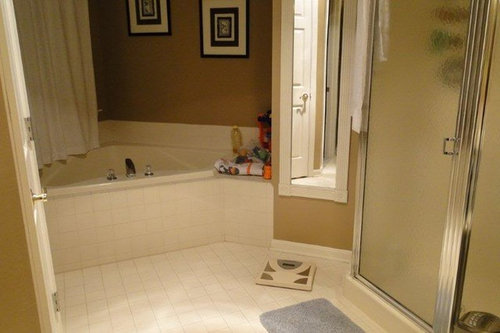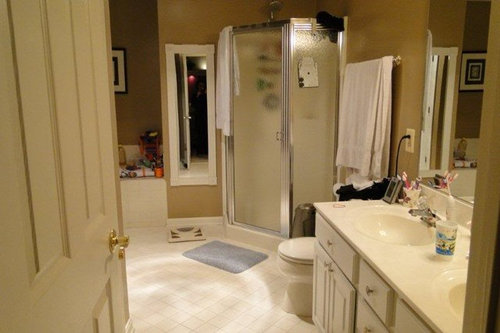MBa layout help (pics)
sotodog
11 years ago
Related Stories

MOST POPULAR7 Ways to Design Your Kitchen to Help You Lose Weight
In his new book, Slim by Design, eating-behavior expert Brian Wansink shows us how to get our kitchens working better
Full Story
BATHROOM WORKBOOKStandard Fixture Dimensions and Measurements for a Primary Bath
Create a luxe bathroom that functions well with these key measurements and layout tips
Full Story
STANDARD MEASUREMENTSKey Measurements to Help You Design Your Home
Architect Steven Randel has taken the measure of each room of the house and its contents. You’ll find everything here
Full Story
KITCHEN DESIGNKey Measurements to Help You Design Your Kitchen
Get the ideal kitchen setup by understanding spatial relationships, building dimensions and work zones
Full Story
ORGANIZINGDo It for the Kids! A Few Routines Help a Home Run More Smoothly
Not a Naturally Organized person? These tips can help you tackle the onslaught of papers, meals, laundry — and even help you find your keys
Full Story
COLORPaint-Picking Help and Secrets From a Color Expert
Advice for wall and trim colors, what to always do before committing and the one paint feature you should completely ignore
Full Story
REMODELING GUIDESKey Measurements for a Dream Bedroom
Learn the dimensions that will help your bed, nightstands and other furnishings fit neatly and comfortably in the space
Full Story
REMODELING GUIDESKey Measurements to Help You Design the Perfect Home Office
Fit all your work surfaces, equipment and storage with comfortable clearances by keeping these dimensions in mind
Full Story
DECLUTTERINGDownsizing Help: Choosing What Furniture to Leave Behind
What to take, what to buy, how to make your favorite furniture fit ... get some answers from a homeowner who scaled way down
Full Story
KITCHEN DESIGNDesign Dilemma: My Kitchen Needs Help!
See how you can update a kitchen with new countertops, light fixtures, paint and hardware
Full StoryMore Discussions











kirkhall
sotodogOriginal Author
Related Professionals
Four Corners Kitchen & Bathroom Designers · Wood River Kitchen & Bathroom Remodelers · Chandler Kitchen & Bathroom Remodelers · Chicago Ridge Kitchen & Bathroom Remodelers · Fort Myers Kitchen & Bathroom Remodelers · Newtown Square Glass & Shower Door Dealers · Philadelphia Glass & Shower Door Dealers · Reston Glass & Shower Door Dealers · Tampa Glass & Shower Door Dealers · West Valley City Glass & Shower Door Dealers · Alafaya Cabinets & Cabinetry · Saint James Cabinets & Cabinetry · Dallas Window Treatments · Oklahoma City Window Treatments · St. Louis Window Treatmentskirkhall