How to End Pencil Liner - Photos Appreciated
kitchenkrazed09
13 years ago
Related Stories
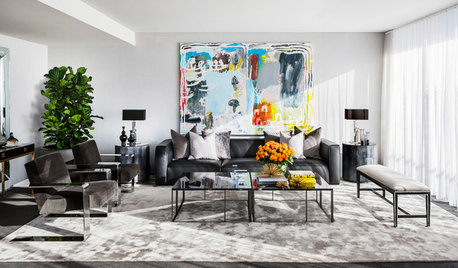
BUDGET DECORATING8 Cost-Effective Ways to Get a High-End Look
Don’t discount that expensive material yet. By using a small amount in a strategic way, you can get a luxurious look without the expense
Full Story
LIFEEdit Your Photo Collection and Display It Best — a Designer's Advice
Learn why formal shots may make better album fodder, unexpected display spaces are sometimes spot-on and much more
Full Story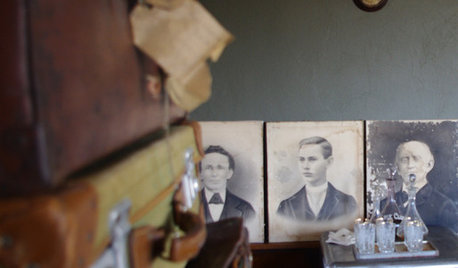
DECORATING PROJECTSWhat to Do With Old Family Photos
Find out how to research, share and preserve images that offer a connection to the past
Full Story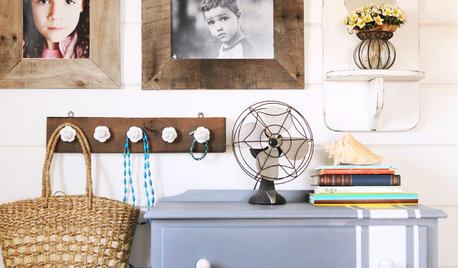
DIY PROJECTSTurn a Wooden Pallet Into Unique Photo Frames
Free wood? We're so in. Salvage a pallet or other cast-off wood to make delightfully distressed frames that fit almost any decor
Full Story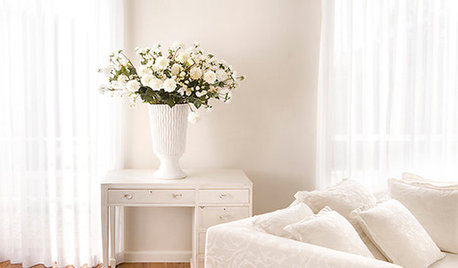
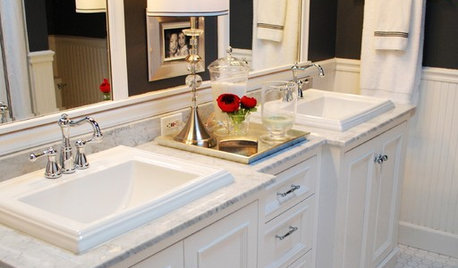
BATHROOM DESIGNBudget Bathrooms Brim With Style
Get a high-end look for your bathroom at low-end prices by splurging in a few small ways
Full Story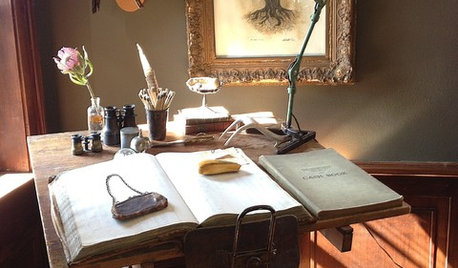
HOME OFFICESPhoto Flip: 95 Deskscape Dazzlers
Whether you work from home or just need a stylish space in which to pay the bills, these office spaces make the grade
Full Story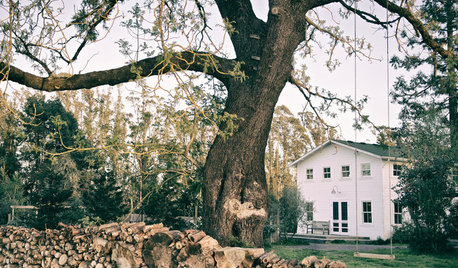
HOUZZ TOURSHouzz Tour: Picture-Perfect Simplicity
It’s like camping out in a catalog sometimes at this classic farmhouse — Pottery Barn and other retailers love it for photo shoots
Full Story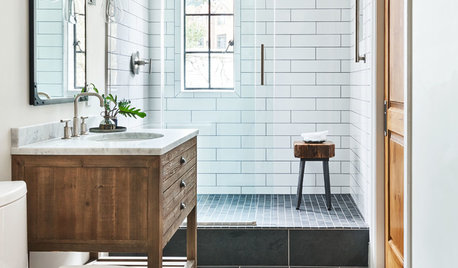
BATHROOM WORKBOOK12 Ways to Get a Luxe Bathroom Look for Less
Your budget bathroom can have a high-end feel with the right tile, stone, vanity and accessories
Full Story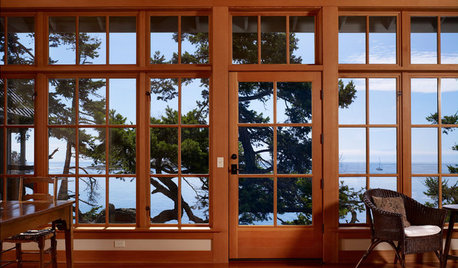
LIGHTINGHouse Hunting? Look Carefully at the Light
Consider windows, skylights and the sun in any potential home, lest you end up facing down the dark
Full Story









palimpsest
kitchenkrazed09Original Author
Related Professionals
Corcoran Kitchen & Bathroom Designers · Carson Kitchen & Bathroom Designers · Moraga Kitchen & Bathroom Designers · Piedmont Kitchen & Bathroom Designers · Citrus Park Kitchen & Bathroom Remodelers · Los Alamitos Kitchen & Bathroom Remodelers · Panama City Kitchen & Bathroom Remodelers · Fort Myers Glass & Shower Door Dealers · Lake City Glass & Shower Door Dealers · Beaumont Cabinets & Cabinetry · Marco Island Cabinets & Cabinetry · Central Cabinets & Cabinetry · Saint James Cabinets & Cabinetry · New Baltimore Window Treatments · Orange County Window Treatmentspepperidge_farm
kitchenkrazed09Original Author