Plan refinement - more help
miruca
10 years ago
Related Stories

MOST POPULARHow to Refine Your Renovation Vision to Fit Your Budget
From dream to done: When planning a remodel that you can afford, expect to review, revise and repeat
Full Story
HOUSEKEEPINGThree More Magic Words to Help the Housekeeping Get Done
As a follow-up to "How about now?" these three words can help you check more chores off your list
Full Story
SELLING YOUR HOUSEHelp for Selling Your Home Faster — and Maybe for More
Prep your home properly before you put it on the market. Learn what tasks are worth the money and the best pros for the jobs
Full Story
ORGANIZINGDo It for the Kids! A Few Routines Help a Home Run More Smoothly
Not a Naturally Organized person? These tips can help you tackle the onslaught of papers, meals, laundry — and even help you find your keys
Full Story
LIFEYou Said It: ‘You Can Help Save the Bees’ and More Houzz Quotables
Design advice, inspiration and observations that struck a chord this week
Full Story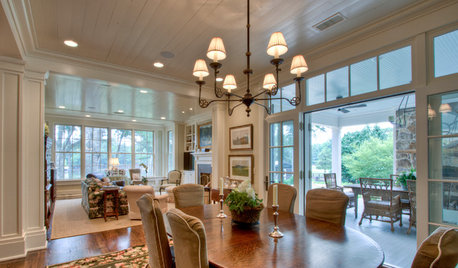
HOUZZ TOURSHouzz Tour: Refined Casual Style for a Gracious Farmhouse
Once a rustic weekend cabin, this spacious Georgia home now comfortably accommodates the owners and their guests full-time
Full Story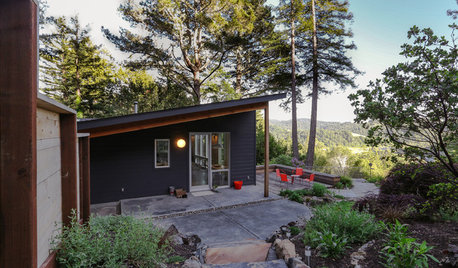
VACATION HOMESHouzz Tour: Rugged and Refined Beauty in Sonoma County
Opening up rooms and adding outdoor recreation areas makes a weekend home a real retreat
Full Story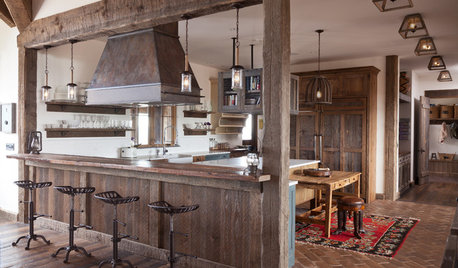
RUSTIC STYLEHouzz Tour: Rough-and-Tumble Refinement
Explore this barn-inspired home that’s designed for an outdoors-loving family
Full Story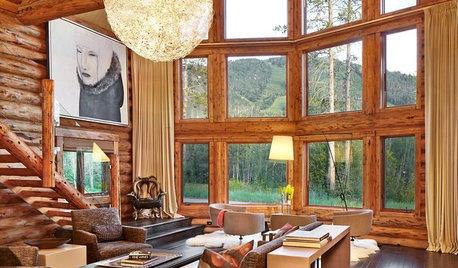
RUSTIC STYLERoom of the Day: Refining the Rustic in a Log Home
A log-heavy Colorado ski house gets a contemporary makeover that brings the soft, calm and comfy
Full Story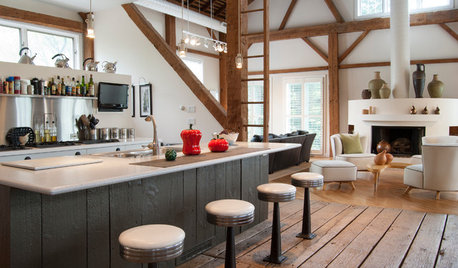
HOUZZ TOURSMy Houzz: Rustic Meets Refined in a Converted Ohio Barn
Intelligent reuse and innovative engineering create a modern family home that’s anything but typical
Full StoryMore Discussions









palimpsest
mydreamhome
Related Professionals
King of Prussia Kitchen & Bathroom Designers · Palmetto Estates Kitchen & Bathroom Designers · San Jacinto Kitchen & Bathroom Designers · North Druid Hills Kitchen & Bathroom Remodelers · Bremerton Kitchen & Bathroom Remodelers · Olney Kitchen & Bathroom Remodelers · Port Charlotte Kitchen & Bathroom Remodelers · Thonotosassa Kitchen & Bathroom Remodelers · Westminster Kitchen & Bathroom Remodelers · Barrington Glass & Shower Door Dealers · Barrington Glass & Shower Door Dealers · Fort Worth Glass & Shower Door Dealers · Glendale Heights Cabinets & Cabinetry · Wadsworth Cabinets & Cabinetry · Hanover Park Window Treatmentsdekeoboe
raehelen
kaysd
mirucaOriginal Author
kirkhall