Tiny Bathroom Renovation - Pix Links
wanderingbooknut
12 years ago
Related Stories
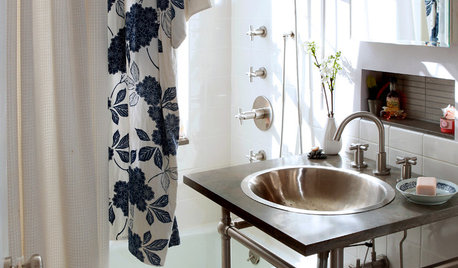
BATHROOM DESIGN8 Tiny Bathrooms With Big Personalities
Small wonders are challenging to pull off in bathroom design, but these 8 complete baths do it with as much grace as practicality
Full Story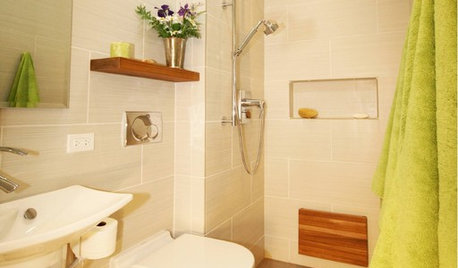
BATHROOM DESIGNMake a Tiny Bathroom Work Wonders
Light, reflection and multitasking spaces keep small bathrooms both stylish and functional
Full Story
BATHROOM DESIGN9 Big Space-Saving Ideas for Tiny Bathrooms
Look to these layouts and features to fit everything you need in the bath without feeling crammed in
Full Story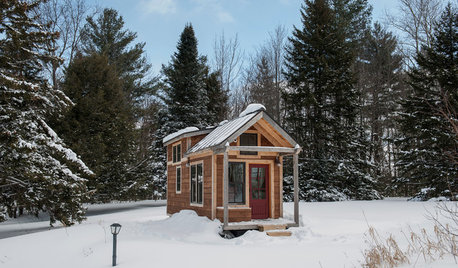
TINY HOUSESHouzz Tour: A Custom-Made Tiny House for Skiing and Hiking
Ethan Waldman quit his job, left his large house and spent $42,000 to build a 200-square-foot home that costs him $100 a month to live in
Full Story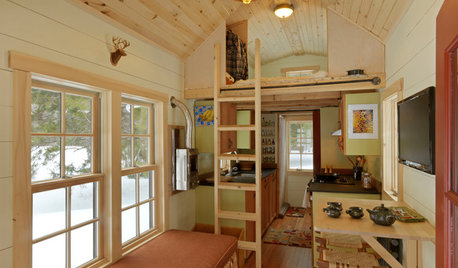
SMALL SPACESCould You Live in a Tiny House?
Here are 10 things to consider if you’re thinking of downsizing — way down
Full Story
SMALL SPACES10 Tiny Kitchens Whose Usefulness You Won't Believe
Ingenious solutions from simple tricks to high design make this roundup of small kitchens an inspiring sight to see
Full Story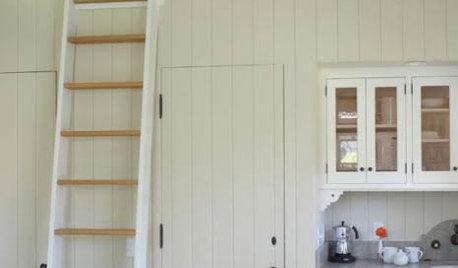
SMALL HOMESEasy Green: 10 Tiny Homes That Live Large
Go ahead, micromanage. These 10 inventive spaces show how to pack a lot of living and style into small square footage
Full Story
BATHROOM DESIGNSmall-Bathroom Secret: Free Up Space With a Wall-Mounted Sink
Make a tiny bath or powder room feel more spacious by swapping a clunky vanity for a pared-down basin off the floor
Full Story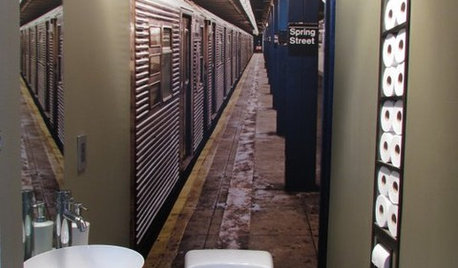
POWDER ROOMSNow Arriving on Platform 2, a Playful Powder Room
Subway graphics from a New York City station add unexpected depth and humor to a tiny half bath in California
Full Story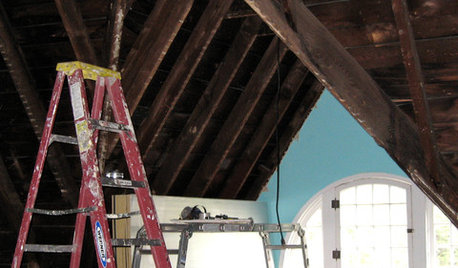
REMODELING GUIDES8 Lessons on Renovating a House from Someone Who's Living It
So you think DIY remodeling is going to be fun? Here is one homeowner's list of what you may be getting yourself into
Full StoryMore Discussions







Bethpen
palimpsest
Related Professionals
Arlington Kitchen & Bathroom Designers · Salmon Creek Kitchen & Bathroom Designers · Wentzville Kitchen & Bathroom Designers · Town 'n' Country Kitchen & Bathroom Designers · Lisle Kitchen & Bathroom Remodelers · Red Bank Kitchen & Bathroom Remodelers · Warren Kitchen & Bathroom Remodelers · Palestine Kitchen & Bathroom Remodelers · Miami Glass & Shower Door Dealers · San Bernardino Glass & Shower Door Dealers · Eureka Cabinets & Cabinetry · University Park Cabinets & Cabinetry · Mount Sinai Window Treatments · Rockford Window Treatments · Bell Window TreatmentsOlychick
sw_in_austin
terezosa / terriks
sue_b
sable_ca
wanderingbooknutOriginal Author
wanderingbooknutOriginal Author
sue_b
wanderingbooknutOriginal Author
maxmid_yahoo_com