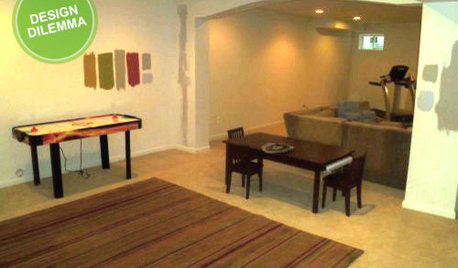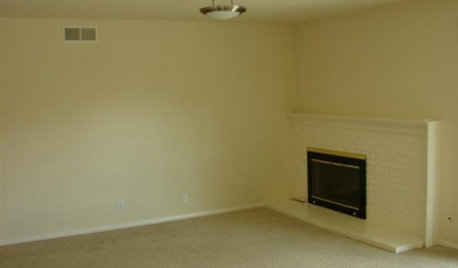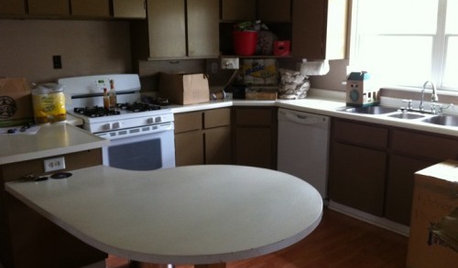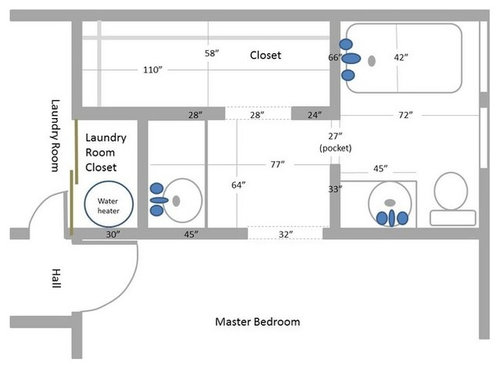Layout dilemma
amandasplit
10 years ago
Related Stories

MORE ROOMSDesign Dilemma: The Perfect Basement Lounge
What Color to Paint It? Where to Put the TV?
Full Story
KITCHEN DESIGNDesign Dilemma: My Kitchen Needs Help!
See how you can update a kitchen with new countertops, light fixtures, paint and hardware
Full Story
HOME TECHDesign Dilemma: Where to Put the Flat-Screen TV?
TV Placement: How to Get the Focus Off Your Technology and Back On Design
Full Story
FIREPLACESDesign Dilemma: Difficult Corner Fireplace
Where to Put the TV? Help a Houzz Reader Set Up His New Living Room
Full Story
KITCHEN DESIGNDesign Dilemma: 1950s Country Kitchen
Help a Houzz User Give Her Kitchen a More Traditional Look
Full Story
Design Dilemma: How to Fix Up My Front Yard?
4 Questions From the Houzz Community. How Many Can You Answer?
Full Story
Design Dilemmas: 5 Questions for Houzzers!
Post Ideas for Landscaping for a Modern Home, Updating a Rental and More
Full Story
KITCHEN DESIGNKitchen Layouts: A Vote for the Good Old Galley
Less popular now, the galley kitchen is still a great layout for cooking
Full Story
KITCHEN DESIGNKitchen Layouts: Ideas for U-Shaped Kitchens
U-shaped kitchens are great for cooks and guests. Is this one for you?
Full Story
LIVING ROOMS8 Living Room Layouts for All Tastes
Go formal or as playful as you please. One of these furniture layouts for the living room is sure to suit your style
Full Story








MongoCT
amandasplitOriginal Author
Related Professionals
Brownsville Kitchen & Bathroom Designers · Owasso Kitchen & Bathroom Designers · Crestline Kitchen & Bathroom Remodelers · Jacksonville Kitchen & Bathroom Remodelers · Sicklerville Kitchen & Bathroom Remodelers · South Park Township Kitchen & Bathroom Remodelers · Philadelphia Glass & Shower Door Dealers · Victorville Glass & Shower Door Dealers · Black Forest Cabinets & Cabinetry · Burlington Cabinets & Cabinetry · Jeffersontown Cabinets & Cabinetry · Plymouth Cabinets & Cabinetry · Sunset Cabinets & Cabinetry · White Center Cabinets & Cabinetry · Lodi Window Treatments