Can this ugly Master Bathroom be saved?
azmom
10 years ago
Related Stories
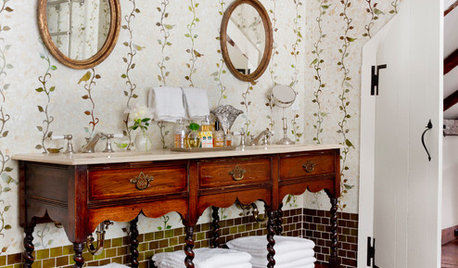
MOST POPULARYou Can Turn That Into a Bathroom Vanity?
Find inspiration in 13 unconventional bathroom vanities that are as functional as the real deal
Full Story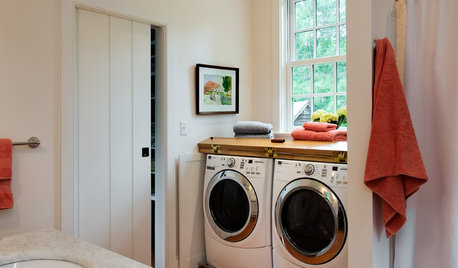
GREEN BUILDINGWater Sense for Big Savings
Keep dollars in your pocket and preserve a precious resource with these easy DIY strategies
Full Story
BATHROOM DESIGN9 Big Space-Saving Ideas for Tiny Bathrooms
Look to these layouts and features to fit everything you need in the bath without feeling crammed in
Full Story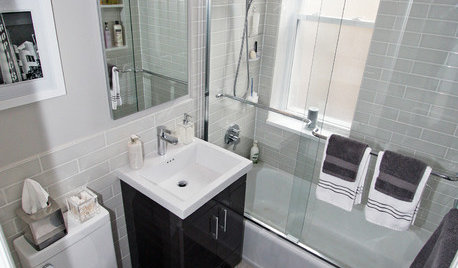
BATHROOM DESIGNWater Damage Spawns a Space-Saving Bathroom Remodel
A game of inches saved this small New York City bathroom from becoming too cramped and limited
Full Story
PETS5 Finishes Pets and Kids Can’t Destroy — and 5 to Avoid
Save your sanity and your decorating budget by choosing materials and surfaces that can stand up to abuse
Full Story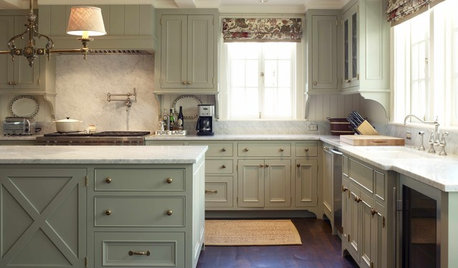
KITCHEN DESIGN9 Ways to Save on Your Kitchen Remodel
A designer shares key areas where you can economize — and still get the kitchen of your dreams
Full Story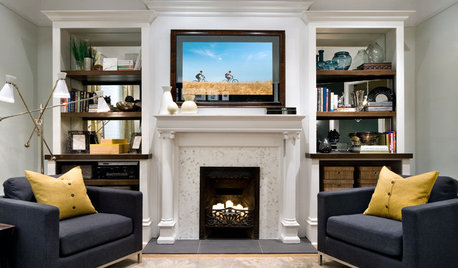
HOME TECHSave Your Decor — Hide Your Media Stuff
When you tuck boxes, wires and speakers into walls and ceilings, all you'll notice is your favorite shows or music
Full Story
GREAT HOME PROJECTSUpgrade Your Windows for Beauty, Comfort and Big Energy Savings
Bid drafts or stuffiness farewell and say hello to lower utility bills with new, energy-efficient windows
Full Story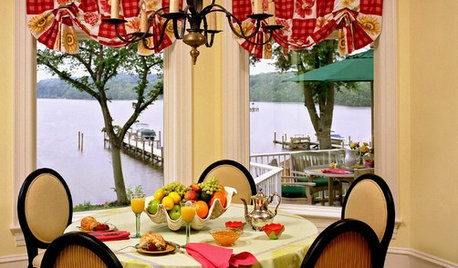
WINDOWSPretty (and Money-Saving) Window Treatments
Stationary Drapes, Shades and Swags Add Polish for Less
Full Story
REMODELING GUIDESWhere to Splurge, Where to Save in Your Remodel
Learn how to balance your budget and set priorities to get the home features you want with the least compromise
Full Story







coolbeansw
weedyacres
Related Professionals
Highland Park Kitchen & Bathroom Designers · Ossining Kitchen & Bathroom Designers · Schaumburg Kitchen & Bathroom Designers · Sun City Kitchen & Bathroom Designers · Olney Kitchen & Bathroom Remodelers · Schiller Park Kitchen & Bathroom Remodelers · Forest Hills Kitchen & Bathroom Remodelers · Albany Glass & Shower Door Dealers · East Millcreek Glass & Shower Door Dealers · Napa Glass & Shower Door Dealers · Temple Terrace Glass & Shower Door Dealers · Jefferson Valley-Yorktown Cabinets & Cabinetry · Newcastle Cabinets & Cabinetry · Riverhead Window Treatments · Brownsville Window TreatmentsChristaM
lascatx
azmomOriginal Author