Tiling Ceiling in Shower, is it Over Kill?
enduring
10 years ago
Featured Answer
Comments (9)
ChristaM
10 years agolast modified: 9 years agoRelated Professionals
Palmetto Estates Kitchen & Bathroom Designers · Fort Washington Kitchen & Bathroom Remodelers · Jacksonville Kitchen & Bathroom Remodelers · Park Ridge Kitchen & Bathroom Remodelers · Pasadena Kitchen & Bathroom Remodelers · Superior Kitchen & Bathroom Remodelers · Winchester Kitchen & Bathroom Remodelers · Atlanta Glass & Shower Door Dealers · Lakewood Glass & Shower Door Dealers · Menlo Park Glass & Shower Door Dealers · Allentown Cabinets & Cabinetry · Aspen Hill Cabinets & Cabinetry · Drexel Hill Cabinets & Cabinetry · Patchogue Window Treatments · Rochester Hills Window Treatmentsgeoffrey_b
10 years agoenduring
10 years agolast modified: 9 years agoraehelen
10 years agolast modified: 9 years agoenduring
10 years agolast modified: 9 years agocat_mom
10 years agolast modified: 9 years agoMongoCT
10 years agolast modified: 9 years agoenduring
10 years agolast modified: 9 years ago
Related Stories
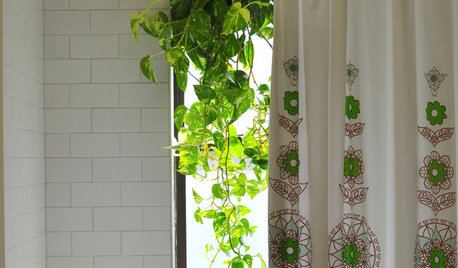
MOST POPULARThe Perfect Houseplant for People Who Kill Houseplants
If you can fill a jar with water, you can keep golden pothos vine happy — and it will pay you back with cleaner air and a greener home
Full Story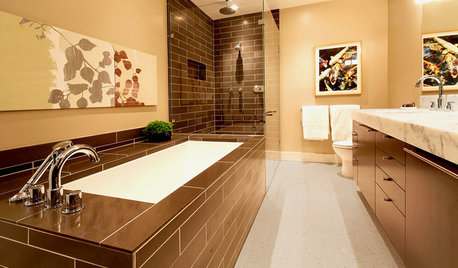
BATHROOM DESIGNDesigner Trick: Take Your Shower Tile to the Ceiling
Tile the whole wall in your shower to give your bath a light and lofty feel
Full Story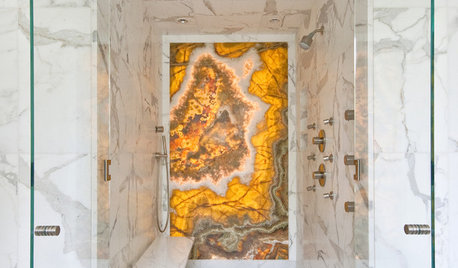
BATHROOM DESIGNHow to Build a Better Shower Curb
Work with your contractors and installers to ensure a safe, stylish curb that keeps the water where it belongs
Full Story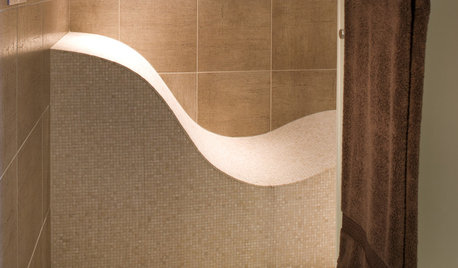
REMODELING GUIDESTop 10 Tips for Choosing Shower Tile
Slip resistance, curves and even the mineral content of your water all affect which tile is best for your shower
Full Story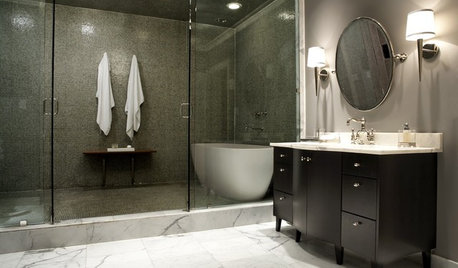
BATHROOM DESIGNHow to Choose Tile for a Steam Shower
In steamy quarters, tile needs to stand up to all that water and vapor in style. Here's how to get it right the first time
Full Story
BATHROOM DESIGNConvert Your Tub Space Into a Shower — the Tiling and Grouting Phase
Step 3 in swapping your tub for a sleek new shower: Pick the right tile and test it out, then choose your grout color and type
Full Story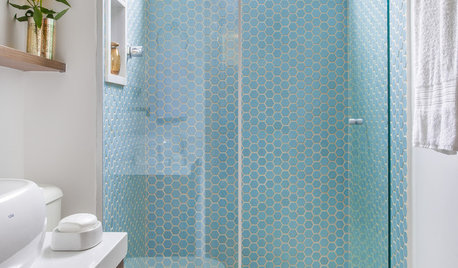
SHOWERSShower Design: 13 Tricks With Tile and Other Materials
Playing with stripes, angles, tones and more can add drama to your shower enclosure
Full Story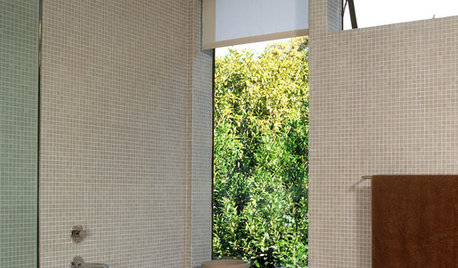
BATHROOM DESIGNFloor-to-Ceiling Tile Takes Bathrooms Above and Beyond
Generous tile in a bathroom can bounce light, give the illusion of more space and provide a cohesive look
Full Story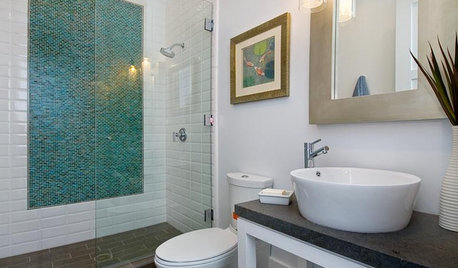
BATHROOM DESIGNAccent Tile Stands Out in the Shower
A Little of Your Favorite Tile Adds a Lot of Color and Fun
Full Story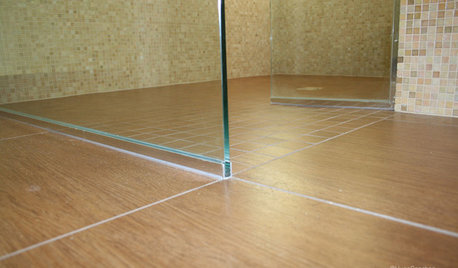
TILEEpoxy vs. Cement Grout — What's the Difference?
Grout is grout, right? Nope. Cement and epoxy versions have different appearances, durability and rules of installation
Full StorySponsored
Central Ohio's Trusted Home Remodeler Specializing in Kitchens & Baths
More Discussions








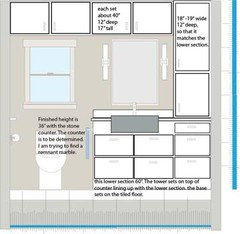
MongoCT