placement of sink and vanity lights
luvpatch2
10 years ago
Featured Answer
Comments (14)
TSG1104
10 years agolee676
10 years agoRelated Professionals
Glens Falls Kitchen & Bathroom Designers · Piedmont Kitchen & Bathroom Designers · Emeryville Kitchen & Bathroom Remodelers · Mooresville Kitchen & Bathroom Remodelers · Port Arthur Kitchen & Bathroom Remodelers · Richland Kitchen & Bathroom Remodelers · Walnut Creek Kitchen & Bathroom Remodelers · York Kitchen & Bathroom Remodelers · Cave Spring Kitchen & Bathroom Remodelers · Chantilly Glass & Shower Door Dealers · Del Aire Glass & Shower Door Dealers · Kaneohe Cabinets & Cabinetry · Maywood Cabinets & Cabinetry · New Castle Cabinets & Cabinetry · Edmond Window Treatmentstreasuretheday
10 years agoTSG1104
10 years agojrueter
10 years agoenduring
10 years agoraehelen
10 years agoluvpatch2
10 years agoenduring
10 years agoTSG1104
10 years agoraehelen
10 years agoluvpatch2
10 years agojrueter
10 years ago
Related Stories
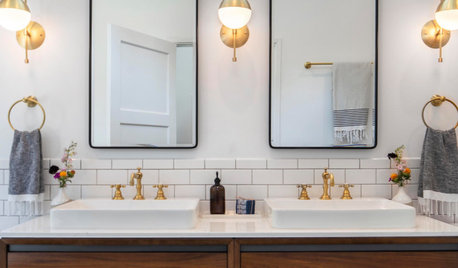
BATHROOM WORKBOOKHow to Get Your Bathroom Vanity Lighting Right
Create a successful lighting plan with tips on where to mount fixtures and other design considerations
Full Story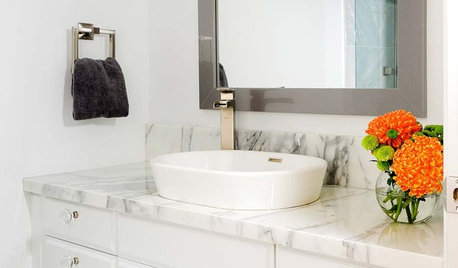
BATHROOM VANITIESAll the Details on 3 Single-Sink Vanities
Experts reveal what products, materials and paint colors went into and around these three lovely sink cabinets
Full Story
BATHROOM DESIGNHow to Choose the Right Bathroom Sink
Learn the differences among eight styles of bathroom sinks, and find the perfect one for your space
Full Story
BATHROOM DESIGNWhich Bathroom Vanity Will Work for You?
Vanities can be smart centerpieces and offer tons of storage. See which design would best suit your bathroom
Full Story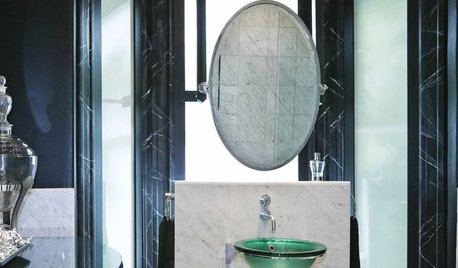
BATHROOM DESIGNA Window Above the Bathroom Sink: Feature or Flaw?
See how clever design solutions let you have your vanity mirror and a great view, too
Full Story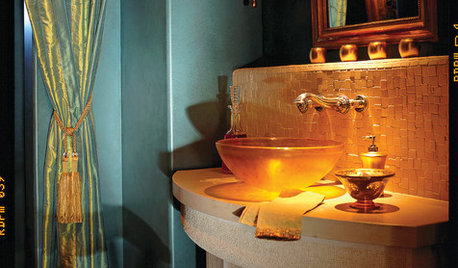
BATHROOM DESIGNAccent Sinks: Jewels of the Bath
Treat Your Eye to a Sculptural Statement Piece on the Vanity
Full Story
BATHROOM DESIGNSmall-Bathroom Secret: Free Up Space With a Wall-Mounted Sink
Make a tiny bath or powder room feel more spacious by swapping a clunky vanity for a pared-down basin off the floor
Full Story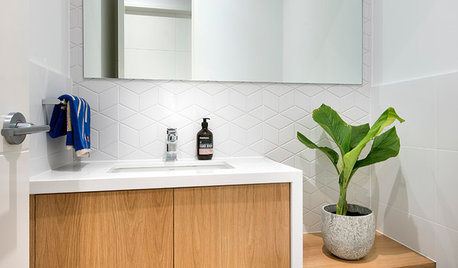
BATHROOM DESIGNVanities That Pack a Storage Punch
Get ideas for your powder room or bath from stylish vanities with great undersink storage
Full Story
KITCHEN STORAGEPantry Placement: How to Find the Sweet Spot for Food Storage
Maybe it's a walk-in. Maybe it's cabinets flanking the fridge. We help you figure out the best kitchen pantry type and location for you
Full Story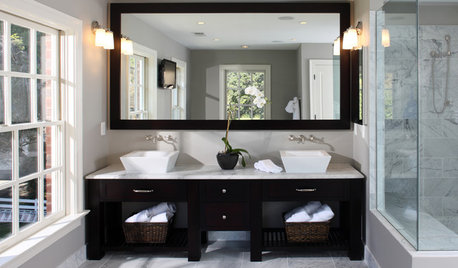
BATHROOM DESIGNSingular Double-Vanity Bathrooms
Double sinks, Jack and Jills, his and hers ... whatever you call them, double vanities add luxury to any bathroom
Full StorySponsored
Columbus Area's Luxury Design Build Firm | 17x Best of Houzz Winner!
More Discussions








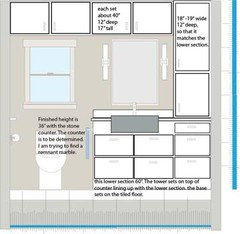


treasuretheday