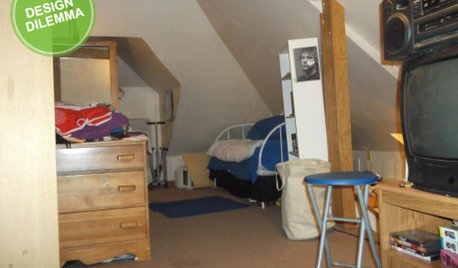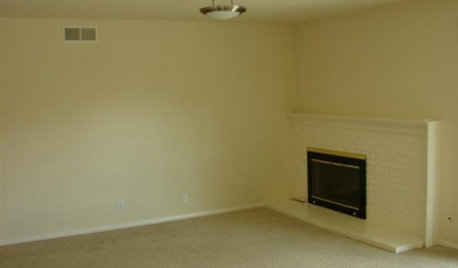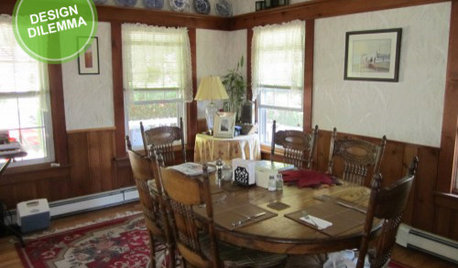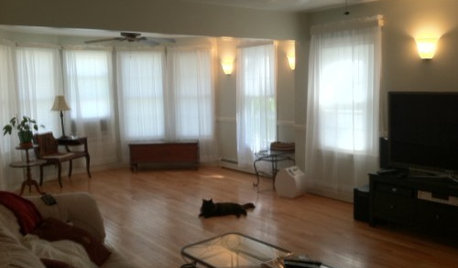Hi! I'm a lurker who has been getting a tremendous amount of help from this forum. I am doing a major renovation to my house, and have had numerous bumps in the road. But I have a problem in one of my bathrooms, and am receiving conflicting advice from everyone. i chose and installed a vanity in my teenage daughter's bathroom. I picked out a very nice Robern medicine cabinet, which my contractor set into the wall. I chose a pure white Caesartone countertop. I was undecided as to the sink and faucet I was going to use. My interior decorator suggested I get a vessel sink, and with the help of my plumbing store, we chose an adorable white stainless sink, and chose a beautiful faucet. All was going perfectly, until the Caesarstone guy installed the oountertop and was set to make the holes for the faucet and sink. When he took the faucet out of the box, he discovered that lo and behold, the faucet was too high and I would be unable to open the medicine cabinet after it was installed!!! I went back to my plumbing guy and asked him for a faucet that would be less than 9 1/2 inches tall, since that was the amount of space I had between the countertop and medicine cabinet. He finally found me one today, but was quick to point out that not only was this one double the price of the original one, but that it would not really look that good. The only advantage was that it would fit. He suggested I switch to an undermount sink, and he would attempt to return the vessel sink to the manufacturer (which may incur a restocking fee, which he implied i would need to pay...) I said I would think about it, but needed to ask the countertop guy if he'd charge me to take back the countertop and make a hole for the undermount sink. Of course he said he would redo the countertop if needed, but I would be charged to make another hole for the undermount. I then asked my contractor, who made the original hole for the mediicine cabinet (without asking me where to make it, not that I would've had a clue what to answer) if he could move the medicine cabinet up, and he had a fit and said no, then saying he may have to charge me. Now my decorator suggested I cut down the legs of the vanity so the faucet would fit ( a suggestion I did not like at all). I am so confused right now! All I know is that no one is taking responsibility for this. On the one hand, I purchased the entire bathroom (vanity, sink, faucet and medicine cabinet) from the plumbing guy. Shouldn't he have told me to make sure there was enough clearance for the faucet with a vessel sink ? He had the specs on everything. Or shouldn't my decorator, who had been with me when I met the plumbing guy? Or the contractor, before he made the hole for the med cabinet? Instead, they are all pretty much blaming one another, and the bottom line is I am getting stuck paying for someone's mistake! Any suggestions??



















chibimimi
brooklynbabeOriginal Author
Related Professionals
Hemet Kitchen & Bathroom Designers · Saint Peters Kitchen & Bathroom Designers · Durham Kitchen & Bathroom Remodelers · Fremont Kitchen & Bathroom Remodelers · Red Bank Kitchen & Bathroom Remodelers · Schiller Park Kitchen & Bathroom Remodelers · Fort Worth Glass & Shower Door Dealers · Galena Park Glass & Shower Door Dealers · Suwanee Glass & Shower Door Dealers · Casas Adobes Cabinets & Cabinetry · Fort Lauderdale Cabinets & Cabinetry · Holt Cabinets & Cabinetry · Jeffersontown Cabinets & Cabinetry · Lackawanna Cabinets & Cabinetry · Shiloh Window TreatmentsbrooklynbabeOriginal Author
mydreamhome
karencon
chibimimi
brooklynbabeOriginal Author
MongoCT
Olychick
mary9915
brooklynbabeOriginal Author