18x18 or 12x12 on the bathroom floor ?
lillo
10 years ago
Featured Answer
Sort by:Oldest
Comments (20)
enduring
10 years agotreasuretheday
10 years agoRelated Professionals
Clarksburg Kitchen & Bathroom Designers · Hillsboro Kitchen & Bathroom Designers · Ridgefield Kitchen & Bathroom Designers · Artondale Kitchen & Bathroom Remodelers · Deerfield Beach Kitchen & Bathroom Remodelers · Elk Grove Kitchen & Bathroom Remodelers · Islip Kitchen & Bathroom Remodelers · Apple Valley Glass & Shower Door Dealers · Des Plaines Glass & Shower Door Dealers · Fort Myers Glass & Shower Door Dealers · Ponte Vedra Glass & Shower Door Dealers · East Saint Louis Cabinets & Cabinetry · Aspen Hill Cabinets & Cabinetry · Riverside Window Treatments · Westfield Window Treatmentslillo
10 years agoenduring
10 years agocatbuilder
10 years agolillo
10 years agomotherof3inct
10 years agolillo
10 years agoGracie
10 years agomotherof3inct
10 years agolillo
10 years agopharaoh
10 years agolillo
10 years agoenduring
10 years agolillo
10 years agomotherof3inct
10 years agolillo
10 years agomotherof3inct
10 years agolillo
10 years ago
Related Stories
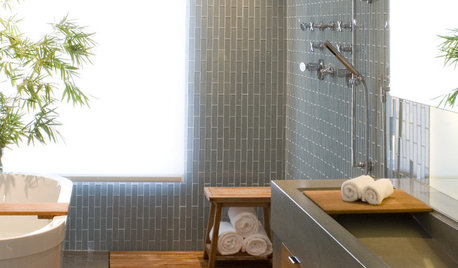
BATHROOM DESIGN18 Knockout Ideas for Wooden Floor Showers
Look to an often-forgotten material choice for shower floors that radiate beauty in almost any style bathroom
Full Story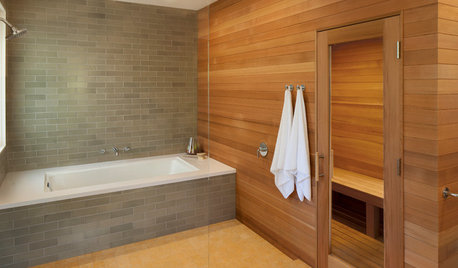
BATHROOM DESIGN18 Dream Items to Punch Up a Master-Bath Wish List
A designer shared features she'd love to include in her own bathroom remodel. Houzz readers responded with their top amenities. Take a look
Full Story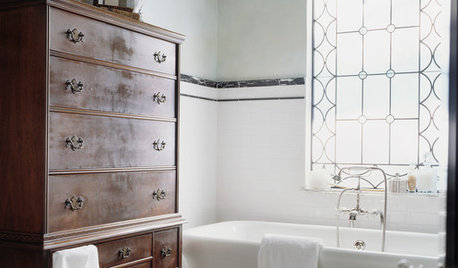
BATHROOM COLOR12 Gorgeous Black and White Bathrooms
Luxurious materials, vintage touches and thoughtful color splashes make these chic spaces worth borrowing ideas from
Full Story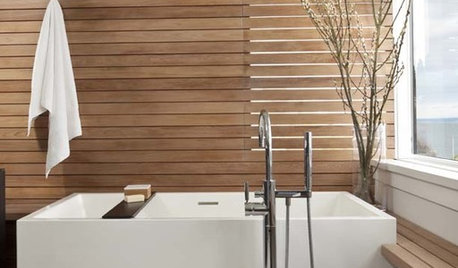
BATHROOM DESIGNBliss Out in Your Bath: 18 Ways to 'Spa Up' Your Bathroom
Can't get to the spa? Bring it to you. You can spend the saved money on new towels, candles and lavish lathers
Full Story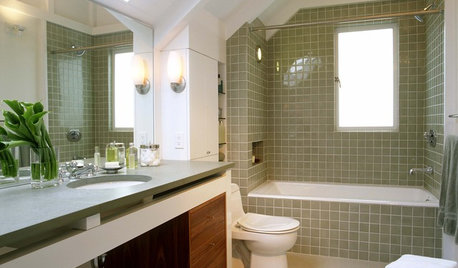
BATHROOM DESIGN12 Things to Consider for Your Bathroom Remodel
Maybe a tub doesn’t float your boat, but having no threshold is a no-brainer. These points to ponder will help you plan
Full Story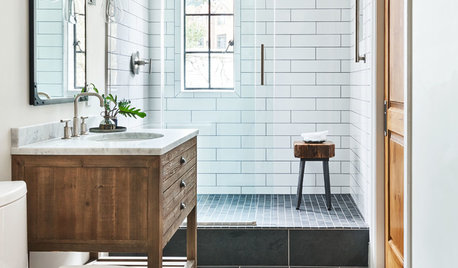
BATHROOM WORKBOOK12 Ways to Get a Luxe Bathroom Look for Less
Your budget bathroom can have a high-end feel with the right tile, stone, vanity and accessories
Full Story
BATHROOM DESIGN12 Designer Tips to Make a Small Bathroom Better
Ensure your small bathroom is comfortable, not cramped, by using every inch wisely
Full Story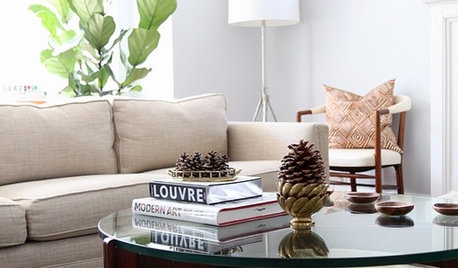
BUDGET DECORATING12 Ways to Make Your Home Feel New Again
Treat your furniture, walls, floors and countertops to some TLC, to give them a just-bought look for a fraction of the cost
Full Story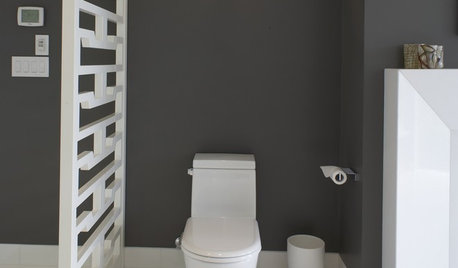
BATHROOM DESIGNHere's (Not) Looking at Loo, Kid: 12 Toilet Privacy Options
Make sharing a bathroom easier with screens, walls and double-duty barriers that offer a little more privacy for you
Full Story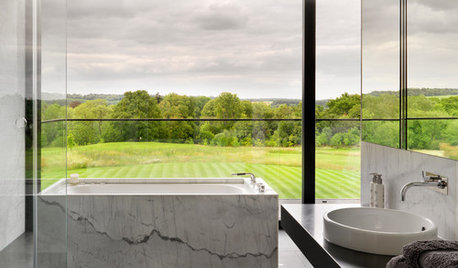
BATHTUBSWorld of Design: 12 Soothing Bathtubs in Rejuvenating Settings
From baths with ocean views to tubs set amid lush gardens, these spaces are designed to relax mind, body and soul
Full Story





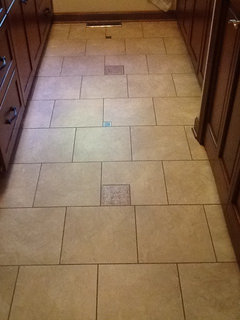


KevinMP