Remodeling Duplex
bob_cville
11 years ago
Related Stories

MY HOUZZMy Houzz: Surprise Revealed in a 1900s Duplex in Columbus
First-time homeowners tackle a major DIY hands-on remodel and uncover a key feature that changes their design plan
Full Story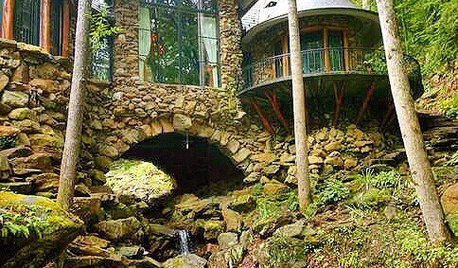
FUN HOUZZ31 True Tales of Remodeling Gone Wild
Drugs, sex, excess — the home design industry is rife with stories that will blow your mind, or at least leave you scratching your head
Full Story
BATHROOM COLOR8 Ways to Spruce Up an Older Bathroom (Without Remodeling)
Mint tiles got you feeling blue? Don’t demolish — distract the eye by updating small details
Full Story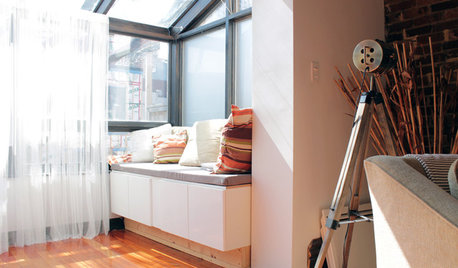
HOUZZ TOURSMy Houzz: An 1887 Duplex Finds the Sun
A new solarium, yellow paint and other makeover touches bring sunny cheer to a Montreal home
Full Story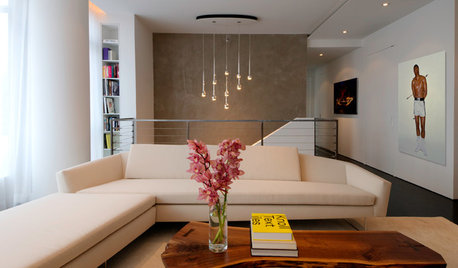
APARTMENTSHouzz Tour: Downtown Cool in an Uptown Duplex
Minimalism goes family friendly in a Manhattan apartment with abundant hidden storage and an entire level just for the kids
Full Story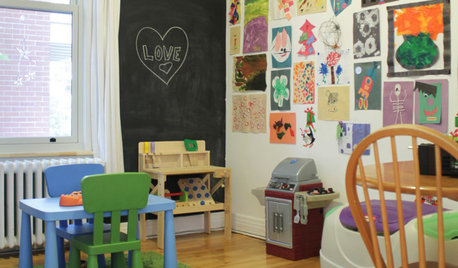
HOMES AROUND THE WORLDMy Houzz: Montreal Update Ready Just in Time for a New Arrival
A remodeled bathroom, new lighting, better storage and a modern color palette refresh a 3-story home for this expecting couple
Full Story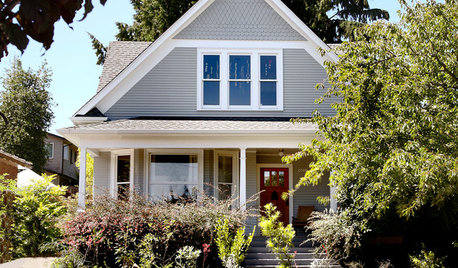
HOUZZ TOURSMy Houzz: Simplicity and Serenity in a Vintage-Modern Remodel
A thoughtful collaboration between client, designer and contractor beautifully blends period charm with modern Japanese style in Seattle
Full Story
HOUZZ TOURSMy Houzz: Stylish, Family-Friendly Remodel in Pennsylvania
This family with four growing boys renovated their Victorian home to make it both functional and beautiful
Full Story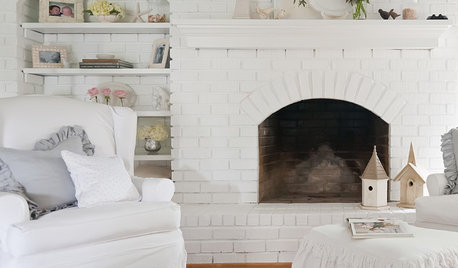
GREAT HOME PROJECTSHow to Remodel Your Fireplace
Bring your fireplace design up to snuff with this makeover lowdown
Full Story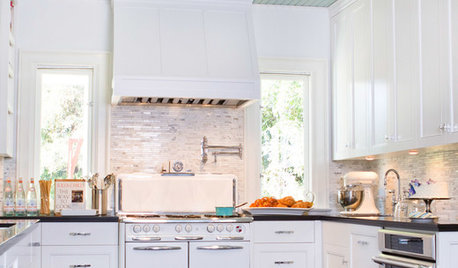
KITCHEN DESIGNJulia Child's Childhood Kitchen Gets a Makeover
Drop in on the California kitchen that may have influenced a legend, now remodeled for a next-generation cooking and entertaining enthusiast
Full Story










enduring
hosenemesis
Related Professionals
Bethpage Kitchen & Bathroom Designers · East Peoria Kitchen & Bathroom Designers · Palm Harbor Kitchen & Bathroom Designers · Roselle Kitchen & Bathroom Designers · Winton Kitchen & Bathroom Designers · Plainview Kitchen & Bathroom Remodelers · Fairland Kitchen & Bathroom Remodelers · Idaho Falls Kitchen & Bathroom Remodelers · Brentwood Glass & Shower Door Dealers · Danville Glass & Shower Door Dealers · Palm Beach Gardens Glass & Shower Door Dealers · Norfolk Cabinets & Cabinetry · South Gate Cabinets & Cabinetry · Kent Window Treatments · Rockford Window Treatmentsenduring
pricklypearcactus
chibimimi
MongoCT