What on earth would you do with this bath layout ?
angela12345
10 years ago
Related Stories
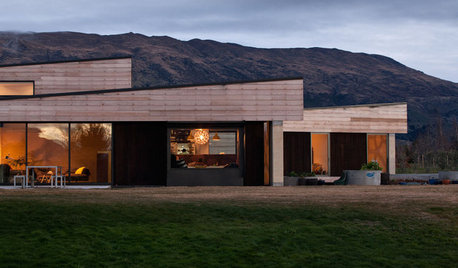
HOUZZ TOURSHouzz Tour: A Rammed-Earth House Built to Brave the Elements
New Zealand architects take on a dual challenge — build a home that feels enclosed and keep it open to sweeping mountain views
Full Story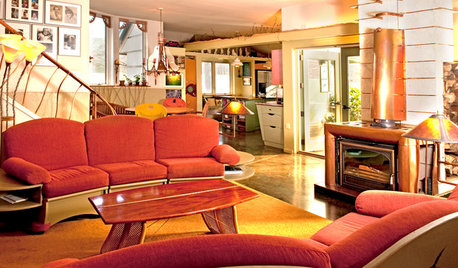
HOUZZ TOURSMy Houzz: Joyful, Earth-Conscious Home in Vermont
An architect blends green construction, fine craftsmanship and profuse art in his dream home near Vermont's Lake Champlain
Full Story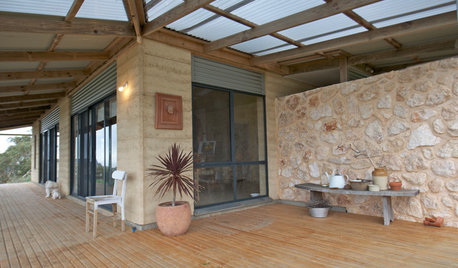
HOUZZ TOURSMy Houzz: A South Australia Home Comes Down to Earth
Rammed-earth walls embrace nature, stand up to harsh coastal conditions and create an indoor-outdoor connection for this artist's home
Full Story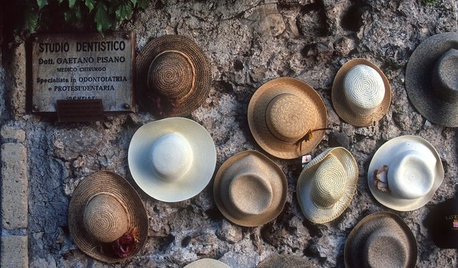
COLORNature’s Color Wisdom: Lessons on Earth Tones From the Great Outdoors
Look to the land for hues that are grounding, soothing and endlessly versatile
Full Story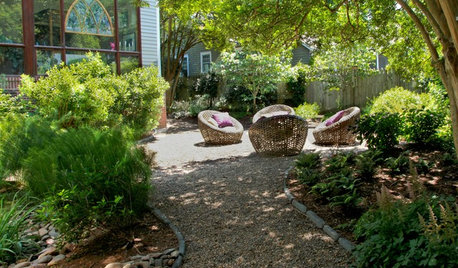
LANDSCAPE DESIGNEasy Ways to Manage Stormwater for Lower Bills and a Healthier Earth
Send cleaner runoff into local waterways and spend less on yard irrigation with these simple landscaping approaches
Full Story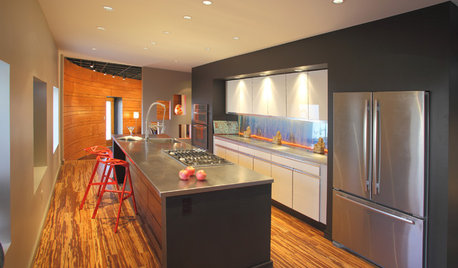
GREEN DECORATINGBamboo Products — Earth Friend or Foe?
The ecofriendliness of this grass for flooring, wall coverings and furniture isn't cut and dried. Get the facts here
Full Story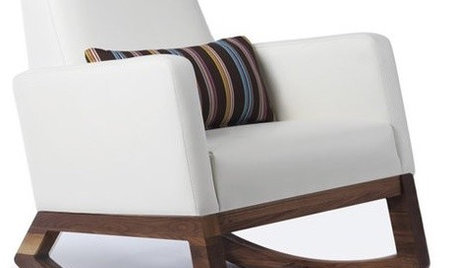
PRODUCT PICKSGuest Picks: 20 Earth-Friendly Accessories for Baby
Get your nursery in top ecofriendly form with essentials and extras that have organic cred or a low carbon footprint
Full Story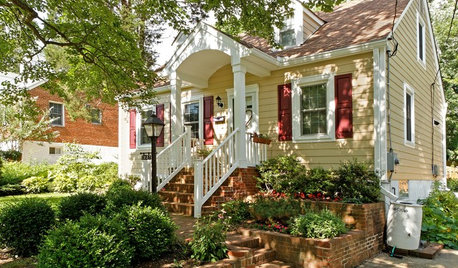
REMODELING GUIDES10 Tips for Earth-Friendly Home Renovation
Whether you're just trading up tiles or redoing the whole house, these ecofriendly design ideas are good for your home and the planet
Full Story
BATHROOM DESIGNRoom of the Day: New Layout, More Light Let Master Bathroom Breathe
A clever rearrangement, a new skylight and some borrowed space make all the difference in this room
Full Story
TILEHow to Choose the Right Tile Layout
Brick, stacked, mosaic and more — get to know the most popular tile layouts and see which one is best for your room
Full StorySponsored
Custom Craftsmanship & Construction Solutions in Franklin County
More Discussions








enduring
Peke
Related Professionals
Four Corners Kitchen & Bathroom Designers · Minnetonka Mills Kitchen & Bathroom Remodelers · Channahon Kitchen & Bathroom Remodelers · Plant City Kitchen & Bathroom Remodelers · Miami Glass & Shower Door Dealers · Windsor Glass & Shower Door Dealers · Dublin Glass & Shower Door Dealers · Brea Cabinets & Cabinetry · Little Chute Cabinets & Cabinetry · Palisades Park Cabinets & Cabinetry · Rowland Heights Cabinets & Cabinetry · Short Hills Cabinets & Cabinetry · Dallas Window Treatments · Mount Pleasant Window Treatments · Bell Window Treatmentsangela12345Original Author
kirkhall
MongoCT
angela12345Original Author
chicagoans
angela12345Original Author
MongoCT
enduring
angela12345Original Author
loves2read
angela12345Original Author