Two faucets to one sink?
Nancy in Mich
11 years ago
Featured Answer
Sort by:Oldest
Comments (24)
Olychick
11 years agolast modified: 9 years agopalimpsest
11 years agolast modified: 9 years agoRelated Professionals
Beavercreek Kitchen & Bathroom Designers · Gainesville Kitchen & Bathroom Designers · Northbrook Kitchen & Bathroom Designers · Saratoga Springs Kitchen & Bathroom Designers · South Farmingdale Kitchen & Bathroom Designers · North Druid Hills Kitchen & Bathroom Remodelers · Overland Park Kitchen & Bathroom Remodelers · Glenn Heights Kitchen & Bathroom Remodelers · Fort Myers Glass & Shower Door Dealers · Menlo Park Glass & Shower Door Dealers · Tomball Glass & Shower Door Dealers · Wheat Ridge Cabinets & Cabinetry · Huntington Beach Window Treatments · North Tustin Window Treatments · Oakland Window TreatmentsMongoCT
11 years agolast modified: 9 years agoNancy in Mich
11 years agolast modified: 9 years agowilliamsem
11 years agolast modified: 9 years agobusybee3
11 years agolast modified: 9 years agoOlychick
11 years agolast modified: 9 years agolisaj1354
11 years agolast modified: 9 years agopalimpsest
11 years agolast modified: 9 years agoxand83
11 years agolast modified: 9 years agoMarinaGal
11 years agolast modified: 9 years agoNancy in Mich
11 years agolast modified: 9 years agonoopd
11 years agolast modified: 9 years agoNancy in Mich
11 years agolast modified: 9 years agoenduring
11 years agolast modified: 9 years agonoopd
11 years agolast modified: 9 years agobenlinus
11 years agolast modified: 9 years agoNancy in Mich
11 years agolast modified: 9 years agolaura7051
10 years agolast modified: 9 years agoTmnca
10 years agolast modified: 9 years agoPattianne Madeo
7 years agoNancy in Mich
7 years agoNancy in Mich
7 years ago
Related Stories

BATHROOM VANITIESShould You Have One Sink or Two in Your Primary Bathroom?
An architect discusses the pros and cons of double vs. solo sinks and offers advice for both
Full Story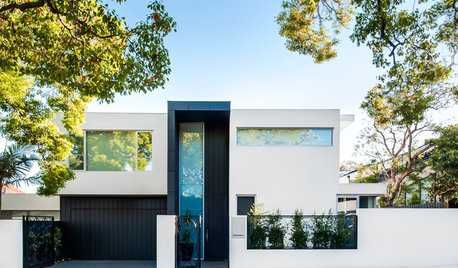
HOMES AROUND THE WORLDHouzz Tour: When Two Houses Are Better Than One
Subdividing a Melbourne backyard opens up space to build a second home on this family's property
Full Story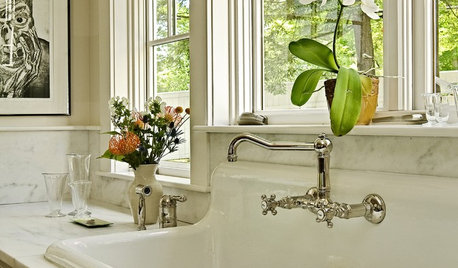
KITCHEN SINKSWhich Faucet Goes With a Farmhouse Sink?
A variety of faucet styles work with the classic farmhouse sink. Here’s how to find the right one for your kitchen
Full Story
SHOP HOUZZShop Houzz: Farmhouse Sinks and Faucets
Country charm for your kitchen at a range of prices
Full Story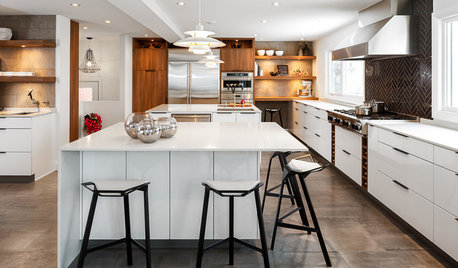
KITCHEN DESIGNKitchen of the Week: Cooking for Two in Ontario
Three small rooms become one large kitchen, so an Ottawa couple can cook side by side and entertain
Full Story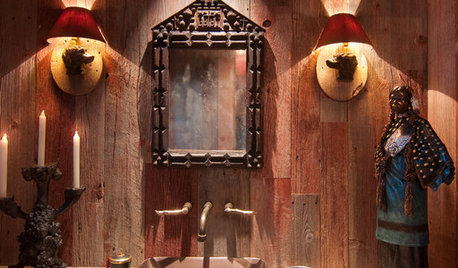
BATHROOM DESIGNYour Bath: Faucet Finale
Complement your Sink with Functional and Chic Hardware
Full Story
KITCHEN DESIGN8 Ways to Configure Your Kitchen Sink
One sink or two? Single bowl or double? Determine which setup works best for you
Full Story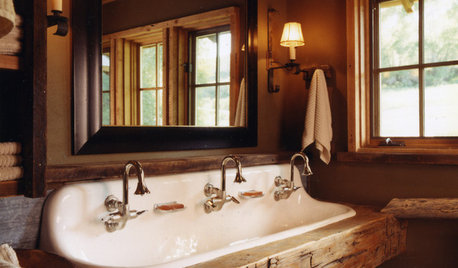
BATHROOM DESIGN8 Fabulous Faucets for All Kinds of Bathrooms
Find a new idea for your bathroom sink in 8 very different faucet designs, from waterfall to high-tech digital
Full Story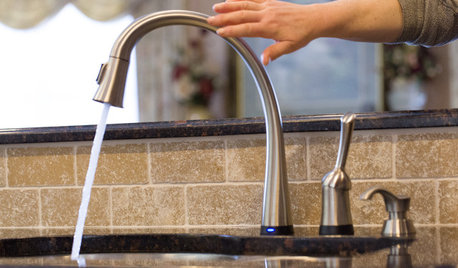
KITCHEN SINKSJust a Touch: Faucets Without the Fuss
Faucets that turn on with a tap of the finger, forearm or hand are great for messy hands or full arms
Full Story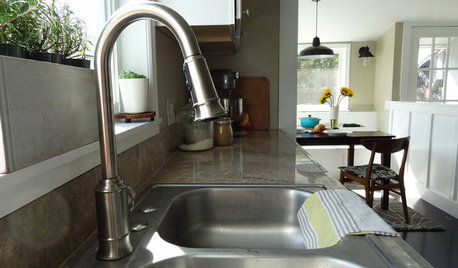
DIY PROJECTSHow to Replace Your Kitchen Faucet
Swap out an old faucet to give your kitchen a new look — it's a DIY project even a beginner can do
Full Story





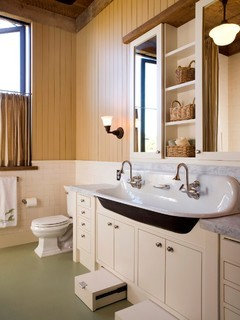
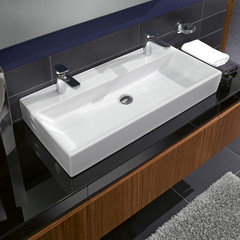
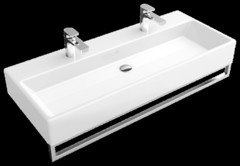
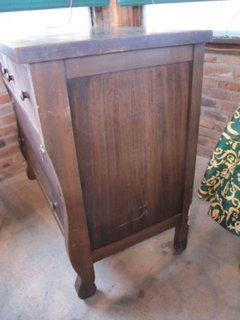
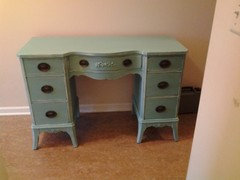
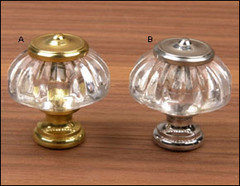
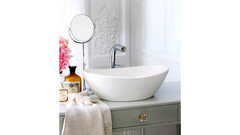
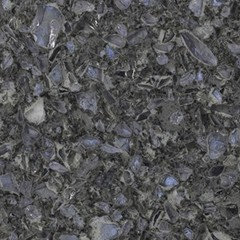
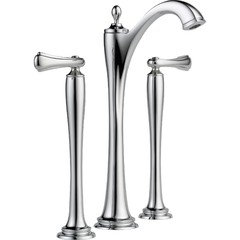




enduring