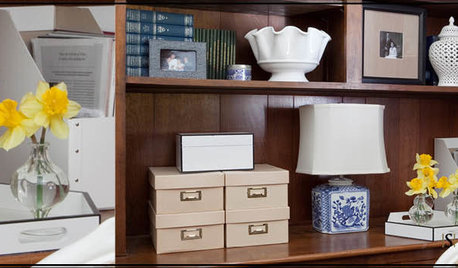Need 3/4 bath in 4' x 10' space... HELP!
FrugalFarmhouse
12 years ago
Featured Answer
Sort by:Oldest
Comments (12)
kmcg
12 years agodesertsteph
12 years agoRelated Professionals
Wesley Chapel Kitchen & Bathroom Designers · Cherry Hill Kitchen & Bathroom Designers · Centerville Kitchen & Bathroom Remodelers · Jefferson Hills Kitchen & Bathroom Remodelers · Omaha Kitchen & Bathroom Remodelers · Patterson Kitchen & Bathroom Remodelers · Shawnee Kitchen & Bathroom Remodelers · Alton Cabinets & Cabinetry · Avocado Heights Cabinets & Cabinetry · Crestline Cabinets & Cabinetry · Land O Lakes Cabinets & Cabinetry · North Plainfield Cabinets & Cabinetry · Ferndale Window Treatments · Ridgewood Window Treatments · Inwood Window Treatmentsbirdgardner
12 years agojsmith123
12 years agopalimpsest
12 years agodilettante_gw
12 years agodilettante_gw
12 years agosuero
12 years agodilettante_gw
12 years agolive_wire_oak
12 years agopalimpsest
12 years ago
Related Stories

ORGANIZING4 Questions to Help You Organize Your Favorite Photos
Organize your keeper photos with a system that's just right for you, whether it's in the cloud or you can hold it in your hand
Full Story
BATHROOM DESIGNKey Measurements to Help You Design a Powder Room
Clearances, codes and coordination are critical in small spaces such as a powder room. Here’s what you should know
Full Story
SELLING YOUR HOUSE10 Tricks to Help Your Bathroom Sell Your House
As with the kitchen, the bathroom is always a high priority for home buyers. Here’s how to showcase your bathroom so it looks its best
Full Story
SELLING YOUR HOUSE10 Low-Cost Tweaks to Help Your Home Sell
Put these inexpensive but invaluable fixes on your to-do list before you put your home on the market
Full Story
SMALL SPACESDownsizing Help: Think ‘Double Duty’ for Small Spaces
Put your rooms and furnishings to work in multiple ways to get the most out of your downsized spaces
Full Story
BATHROOM DESIGNRoom of the Day: A Closet Helps a Master Bathroom Grow
Dividing a master bath between two rooms conquers morning congestion and lack of storage in a century-old Minneapolis home
Full Story
COLORPick-a-Paint Help: How to Quit Procrastinating on Color Choice
If you're up to your ears in paint chips but no further to pinning down a hue, our new 3-part series is for you
Full Story
BATHROOM WORKBOOKStandard Fixture Dimensions and Measurements for a Primary Bath
Create a luxe bathroom that functions well with these key measurements and layout tips
Full Story
WORKING WITH PROS3 Reasons You Might Want a Designer's Help
See how a designer can turn your decorating and remodeling visions into reality, and how to collaborate best for a positive experience
Full Story
DECLUTTERINGDownsizing Help: Choosing What Furniture to Leave Behind
What to take, what to buy, how to make your favorite furniture fit ... get some answers from a homeowner who scaled way down
Full Story









GreenDesigns