How to get sink against right wall with baseboards in the way?
Jen K.
12 years ago
Featured Answer
Sort by:Oldest
Comments (9)
GreenDesigns
12 years agoMongoCT
12 years agoRelated Professionals
Carson Kitchen & Bathroom Designers · Four Corners Kitchen & Bathroom Designers · Fox Lake Kitchen & Bathroom Designers · Redmond Kitchen & Bathroom Designers · Southbridge Kitchen & Bathroom Designers · Bloomingdale Kitchen & Bathroom Remodelers · Port Arthur Kitchen & Bathroom Remodelers · Sun Valley Kitchen & Bathroom Remodelers · Sweetwater Kitchen & Bathroom Remodelers · York Kitchen & Bathroom Remodelers · Danville Glass & Shower Door Dealers · Spring Glass & Shower Door Dealers · 77505 Glass & Shower Door Dealers · Ponte Vedra Glass & Shower Door Dealers · Maywood Cabinets & Cabinetrynokeysyet
12 years agocat_mom
12 years agoJen K.
12 years agopricklypearcactus
12 years agoJen K.
12 years agoDonna_NJ
12 years ago
Related Stories
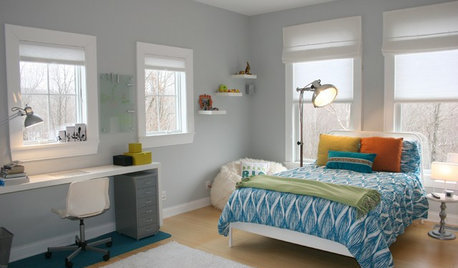
TRIMTrim Color Tips: Get Your White Trim Right
Set off wood tones, highlight architectural features, go minimalist ... white trim is anything but standard when you know how to use it
Full Story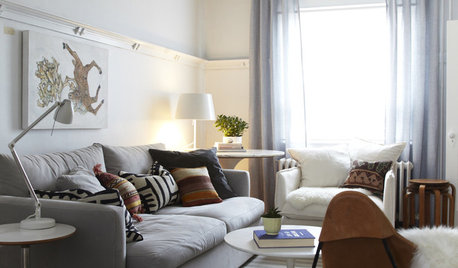
LIGHTING10 Ways to Get Your Lighting Right
Learn how to layer table lamps, floor lamps and overhead fixtures to get the lighting you need and the mood you want
Full Story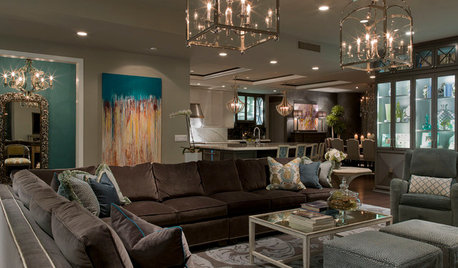
LIGHTING8 Ways to Get Ambient Lighting Just Right
See clearly, boost energy and create the mood you want with these tips for harnessing natural and artificial light
Full Story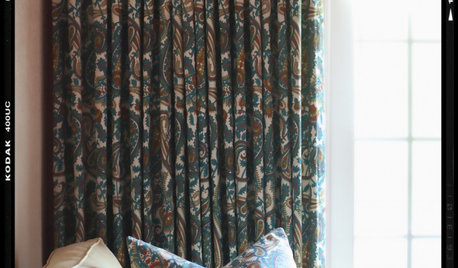
DECORATING GUIDESHow to Get Your Window Treatment Right
Here's the lingo to know to get the draperies you really want
Full Story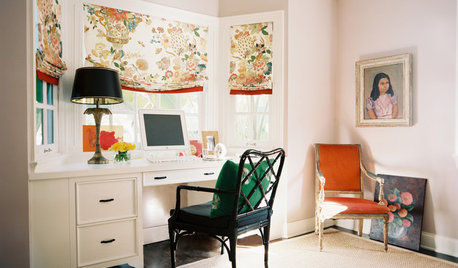
DECORATING GUIDESDecorate With Intention: Get Your Home Office Right
Help personality and productivity team up in a home office for a win-win situation
Full Story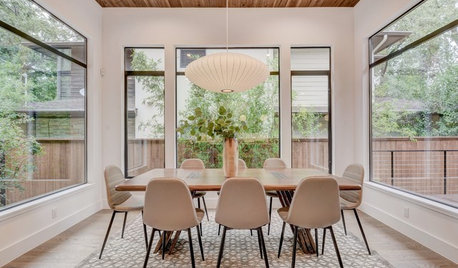
REMODELING GUIDESHow to Get Your Pendant Light Right
Find out where to place a hanging light and how high it should be
Full Story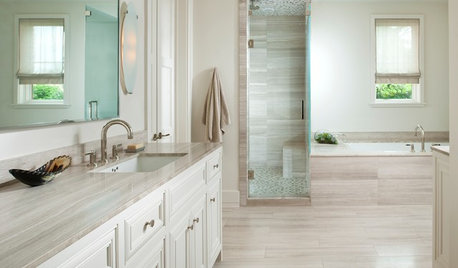
COLORBathed in Color: How to Get White Right in the Bath
Get the pure look you want without going institutional by paying attention to tone, texture and sheen in an all-white bathroom
Full Story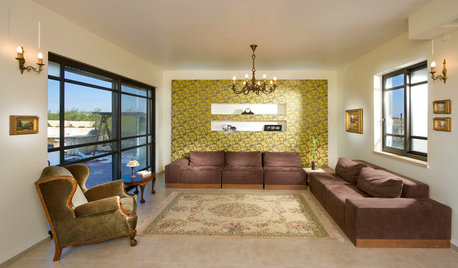
WALL TREATMENTSGetting the Accent Wall Right
Celebrate a Glorious Color or Material Without Overpowering Your Space
Full Story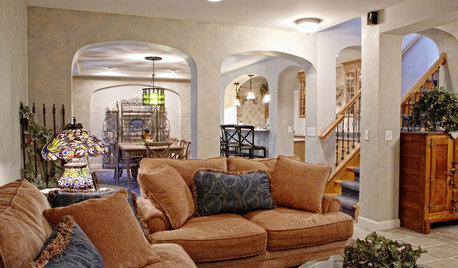
DECORATING GUIDESSet the Right Mood With the Right Lines
Soothe with curves or go straight-up efficient. Learn the effects of lines in rooms to get the feeing you’re after
Full Story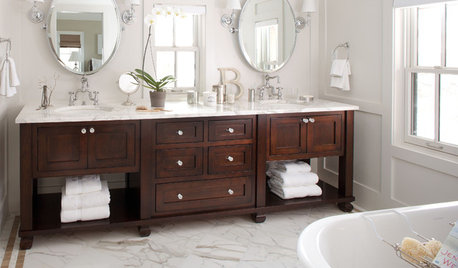
BATHROOM DESIGNBathroom Design: Getting Tile Around the Vanity Right
Prevent water damage and get a seamless look with these pro tips for tiling under and around a bathroom vanity
Full StorySponsored
Columbus Area's Luxury Design Build Firm | 17x Best of Houzz Winner!
More Discussions









cat_mom