best use of space under vanity sink??
jrueter
11 years ago
Related Stories
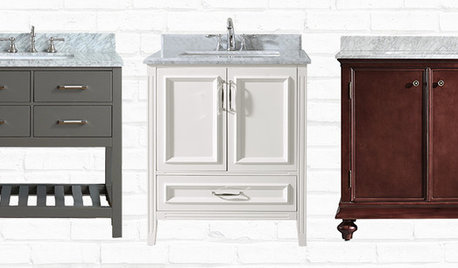
SHOP HOUZZShop Houzz: Single-Sink Vanities Under $999
Save up to 55% on small vanities with big style
Full Story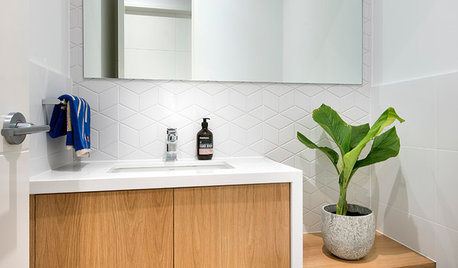
BATHROOM DESIGNVanities That Pack a Storage Punch
Get ideas for your powder room or bath from stylish vanities with great undersink storage
Full Story
BATHROOM DESIGNSmall-Bathroom Secret: Free Up Space With a Wall-Mounted Sink
Make a tiny bath or powder room feel more spacious by swapping a clunky vanity for a pared-down basin off the floor
Full Story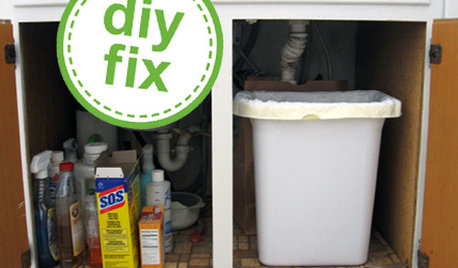
KITCHEN DESIGNQuick Project: Brighten the Space Under Your Kitchen Sink
Give yourself a lift with a refreshed place for your kitchen cleaning supplies
Full Story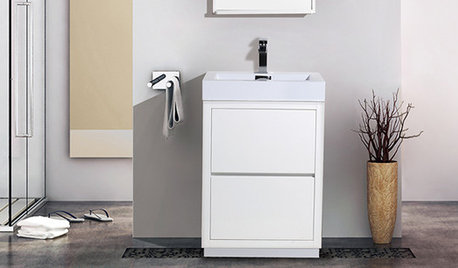
SHOP HOUZZShop Houzz: Small-Space Vanities Under $999
Up to 55% off vanities that fit small bathrooms with plenty of style
Full Story0

BATHROOM DESIGNHow to Choose the Right Bathroom Sink
Learn the differences among eight styles of bathroom sinks, and find the perfect one for your space
Full Story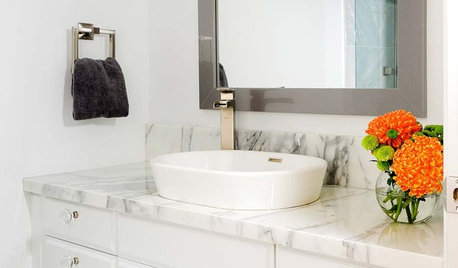
BATHROOM VANITIESAll the Details on 3 Single-Sink Vanities
Experts reveal what products, materials and paint colors went into and around these three lovely sink cabinets
Full Story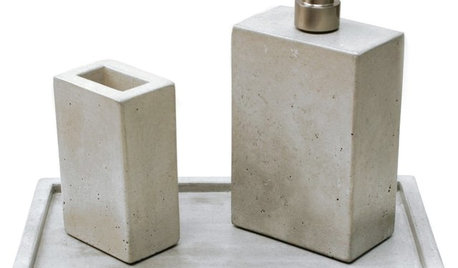
SHOP HOUZZShop Houzz: Modern Powder Room Updates Under $400
Refresh your powder room with a modern look for under $400 with tile, sinks, lighting and accessories
Full Story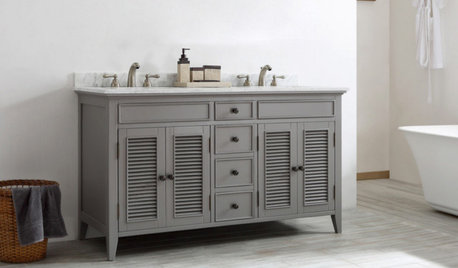
SHOP HOUZZShop Houzz: Up to 60% Off Double-Sink Vanities
Vanities generous in space, storage and style
Full Story0
More Discussions







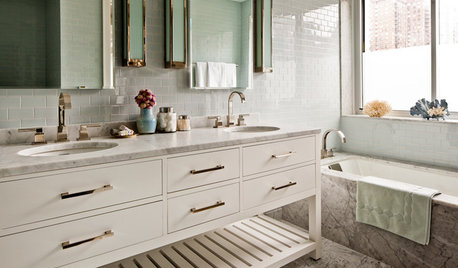

raehelen
xedos
Related Professionals
Newington Kitchen & Bathroom Designers · Philadelphia Kitchen & Bathroom Designers · Minnetonka Mills Kitchen & Bathroom Remodelers · Sun Valley Kitchen & Bathroom Remodelers · Mountain Top Kitchen & Bathroom Remodelers · Ossining Glass & Shower Door Dealers · South Miami Heights Glass & Shower Door Dealers · Bon Air Cabinets & Cabinetry · Allentown Cabinets & Cabinetry · Cranford Cabinets & Cabinetry · Maywood Cabinets & Cabinetry · Oakland Park Cabinets & Cabinetry · Red Bank Cabinets & Cabinetry · Phelan Cabinets & Cabinetry · Cleveland Window TreatmentsKevinMP
xedos
williamsem
KevinMP
pricklypearcactus
jrueterOriginal Author
lascatx
busybee3