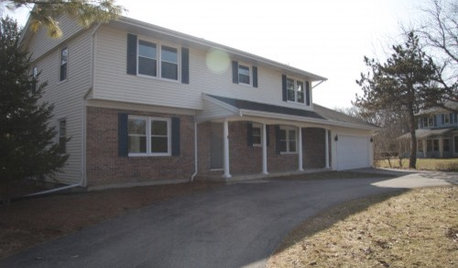Photo of the shower in question.
debrak_2008
13 years ago
Related Stories

KITCHEN DESIGN9 Questions to Ask When Planning a Kitchen Pantry
Avoid blunders and get the storage space and layout you need by asking these questions before you begin
Full Story
DOORS5 Questions to Ask Before Installing a Barn Door
Find out whether that barn door you love is the right solution for your space
Full Story
REMODELING GUIDES9 Hard Questions to Ask When Shopping for Stone
Learn all about stone sizes, cracks, color issues and more so problems don't chip away at your design happiness later
Full Story
MOST POPULAR8 Questions to Ask Yourself Before Meeting With Your Designer
Thinking in advance about how you use your space will get your first design consultation off to its best start
Full Story

REMODELING GUIDESSurvive Your Home Remodel: 11 Must-Ask Questions
Plan ahead to keep minor hassles from turning into major headaches during an extensive renovation
Full Story
MOVINGHiring a Home Inspector? Ask These 10 Questions
How to make sure the pro who performs your home inspection is properly qualified and insured, so you can protect your big investment
Full Story
GREEN BUILDINGConsidering Concrete Floors? 3 Green-Minded Questions to Ask
Learn what’s in your concrete and about sustainability to make a healthy choice for your home and the earth
Full Story
WORKING WITH PROS10 Questions to Ask Potential Contractors
Ensure the right fit by interviewing general contractors about topics that go beyond the basics
Full Story
5 Questions for Houzz Design Stars
Post Ideas for Updating an Exterior, Balancing an Off-Center Window and More
Full StoryMore Discussions








Olychick
Olychick
Related Professionals
Cuyahoga Falls Kitchen & Bathroom Designers · East Islip Kitchen & Bathroom Designers · Eureka Kitchen & Bathroom Remodelers · Glen Allen Kitchen & Bathroom Remodelers · Southampton Kitchen & Bathroom Remodelers · Vienna Kitchen & Bathroom Remodelers · Weymouth Kitchen & Bathroom Remodelers · Chantilly Glass & Shower Door Dealers · Fort Myers Glass & Shower Door Dealers · Fort Myers Glass & Shower Door Dealers · Santa Rosa Glass & Shower Door Dealers · Trumbull Glass & Shower Door Dealers · Berkeley Heights Cabinets & Cabinetry · Creve Coeur Window Treatments · San Jose Window Treatmentswritersblock (9b/10a)
terezosa / terriks
Olychick
jacobse
debrak_2008Original Author
debrak_2008Original Author
jollyrd
Olychick
davidro1
debrak_2008Original Author
nycbluedevil
trailgirl
jollyrd
itltrot
cjc123
jollyrd
davidro1
debrak_2008Original Author