Shower door disaster
johnc3
11 years ago
Related Stories

HOMES AROUND THE WORLDHouzz Tour: Warehouse Home Goes from Disaster to Triumph
A New Zealand family beats the odds 3 times when its loft apartment is threatened with demolition after a series of earthquakes
Full Story
DESIGN FOR GOODShelter in a Storm: Architects Improve Global Disaster Relief
Temporary housing takes a well-designed turn with affordable, easily stored structures that address privacy
Full Story
BATHROOM DESIGNShower Curtain or Shower Door?
Find out which option is the ideal partner for your shower-bath combo
Full Story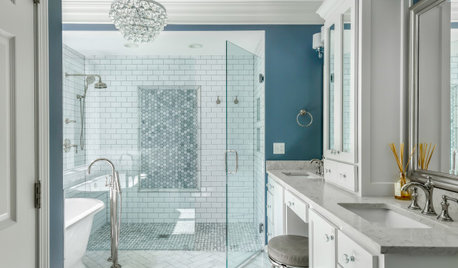
HOUSEKEEPINGHow to Clean a Glass Shower Door
See which tools and methods will keep those glass shower walls and doors sparkling clean
Full Story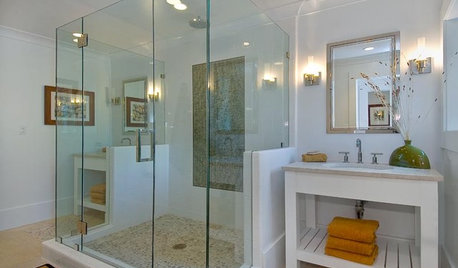
BATHROOM DESIGNExpert Talk: Frameless Showers Get Show of Support
Professional designers explain how frameless shower doors boosted the look or function of 12 bathrooms
Full Story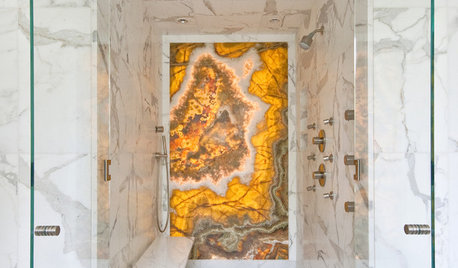
BATHROOM DESIGNHow to Build a Better Shower Curb
Work with your contractors and installers to ensure a safe, stylish curb that keeps the water where it belongs
Full Story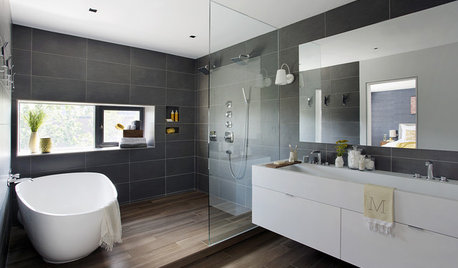
SHOWERSYour Guide to Shower Floor Materials
Discover the pros and cons of marble, travertine, porcelain and more
Full Story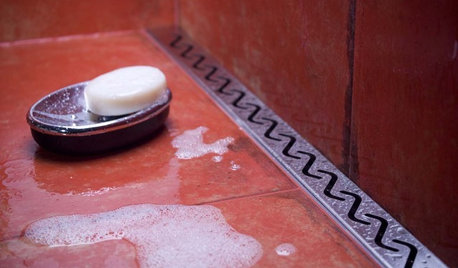
BATHROOM DESIGNHow to Choose the Best Drain for Your Shower
Don't settle for a cheap fix when you can pick a shower drain that suits your style preferences and renovation codes alike
Full Story
MOST POPULAR15 Remodeling ‘Uh-Oh’ Moments to Learn From
The road to successful design is paved with disaster stories. What’s yours?
Full Story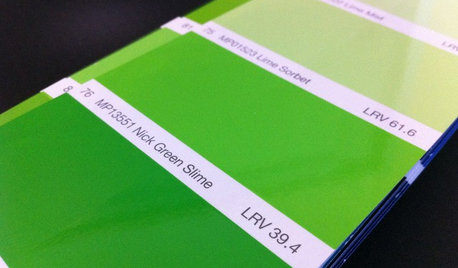
DECORATING GUIDESFrom Queasy Colors to Killer Tables: Your Worst Decorating Mistakes
Houzzers spill the beans about buying blunders, painting problems and DIY disasters
Full Story








Annie Deighnaugh
johnc3Original Author
Related Professionals
Freehold Kitchen & Bathroom Designers · Hybla Valley Kitchen & Bathroom Designers · Lenexa Kitchen & Bathroom Designers · Plainview Kitchen & Bathroom Remodelers · Niles Kitchen & Bathroom Remodelers · Olney Kitchen & Bathroom Remodelers · Terrell Kitchen & Bathroom Remodelers · Gibsonton Kitchen & Bathroom Remodelers · Fairmont Kitchen & Bathroom Remodelers · Richmond Glass & Shower Door Dealers · Miami Glass & Shower Door Dealers · Suwanee Glass & Shower Door Dealers · Plymouth Cabinets & Cabinetry · Fremont Window Treatments · St. Louis Window Treatmentskirkhall
johnc3Original Author
dekeoboe
pharaoh
johnc3Original Author
EngineerChic
johnc3Original Author
Lynne Reno
dekeoboe
EngineerChic
johnc3Original Author
itltrot