In a luxury bath with 2 vanities
sweeby
16 years ago
Related Stories
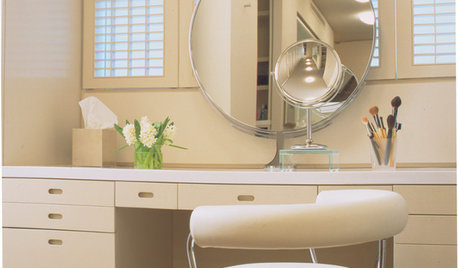
BATHROOM DESIGNLittle Luxuries: Get Ready for Your Close-up With Lighted Mirrors
Get a better view applying makeup, shaving or dressing, with mirrors that put light right where you need it
Full Story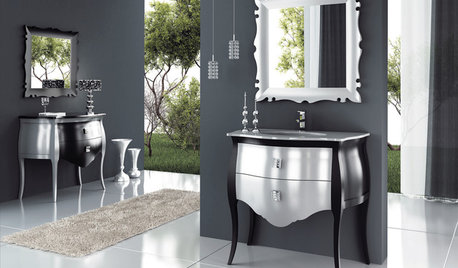
SHOP HOUZZShop Houzz: Luxurious Bath Vanities
Your dream bathroom design starts with a spectacular vanity
Full Story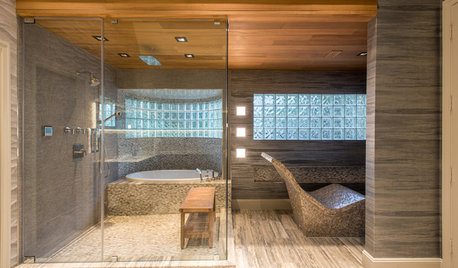
DREAM SPACESRoom of the Day: Dreaming Big Inspires an Ultimate Bath of Luxury
Talk about a dream space. This bathroom has a heated lounge seat, fireplace, TV, steam shower and more
Full Story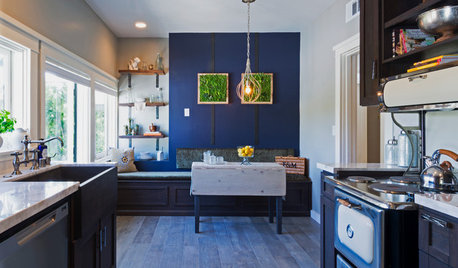
DESIGNER SHOWCASESLivable Luxury at the 2015 Pasadena Showcase House of Design
Southern California designers mostly forgo the glitz at this year’s show house — a Tudor-Craftsman mansion and carriage house
Full Story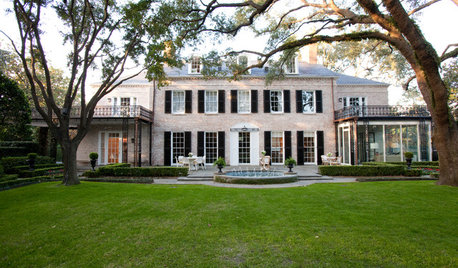
HOUZZ TOURSHouzz Tour: Playful Luxury Infuses a 1929 Houston House
Understated elegance gets an update with thoughtful splashes of color, pattern and glamour in a gracious Texas family home
Full Story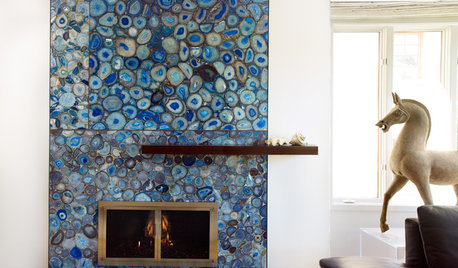
STONEWant a Gem of a Surface Material? Luxury Agate's a Dazzler
Turn heads with amazing accent walls and countertops made from this splendid kaleidoscopic stone
Full Story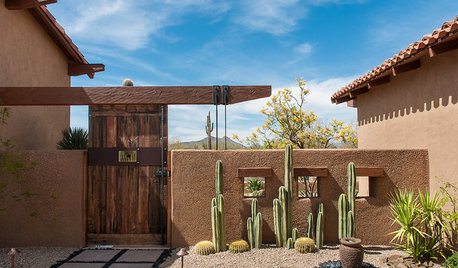
HOUZZ TOURSHouzz Tour: Luxury and Ruggedness Blend in the Arizona Desert
With Southwest territory style outside and a contemporary look inside, this home offers every comfort in an easygoing way
Full Story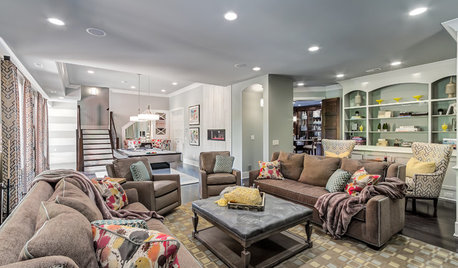
BASEMENTSBasement of the Week: Luxurious and Lovely in Tennessee
Bright artwork led to this walk-out’s restful, neutral palette, but the generous amenities are the real soothers here
Full Story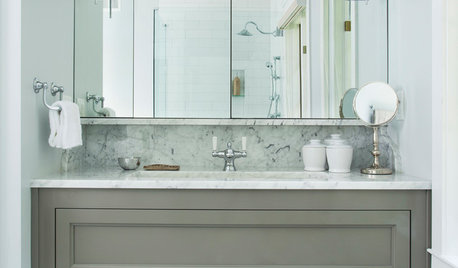
BATHROOM DESIGN4 Secrets to a Luxurious Bathroom Look
Give your bathroom a finished feel with a few splurges and budget-stretching moves
Full Story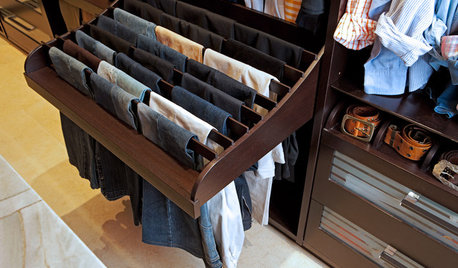
CLOSETSThe 15 Most Popular Closet Luxuries on Houzz
Turn distressing disarray into streamlined perfection with closet organizers and amenities like these
Full Story






sweebyOriginal Author
chiefneil
Related Professionals
Sun City Kitchen & Bathroom Designers · Terryville Kitchen & Bathroom Designers · Niles Kitchen & Bathroom Remodelers · Southampton Kitchen & Bathroom Remodelers · Spokane Kitchen & Bathroom Remodelers · Vista Kitchen & Bathroom Remodelers · Cave Spring Kitchen & Bathroom Remodelers · Eagle Mountain Glass & Shower Door Dealers · Lakewood Glass & Shower Door Dealers · Saratoga Springs Glass & Shower Door Dealers · Springfield Glass & Shower Door Dealers · East Saint Louis Cabinets & Cabinetry · Brea Cabinets & Cabinetry · El Mirage Window Treatments · San Jose Window Treatmentsweedyacres
topremodeler
mahatmacat1
coffeebreak
sweebyOriginal Author
mahatmacat1
kgwlisa
oskiebabu
kateskouros
sweebyOriginal Author
weedyacres
sweebyOriginal Author
weedyacres
mahatmacat1
igloochic
mahatmacat1
sweebyOriginal Author
weedyacres
igloochic
igloochic
sweebyOriginal Author
igloochic
sweebyOriginal Author
sweebyOriginal Author
sweebyOriginal Author
weedyacres
barker_tx
lazypup
kitchendetective
sweebyOriginal Author
kitchendetective
igloochic
igloochic
weedyacres
igloochic
igloochic
igloochic
igloochic
sweebyOriginal Author
weedyacres
igloochic
igloochic
kitchendetective
sweebyOriginal Author
igloochic
sweebyOriginal Author
igloochic
bodiCA