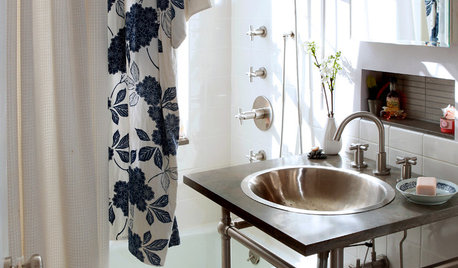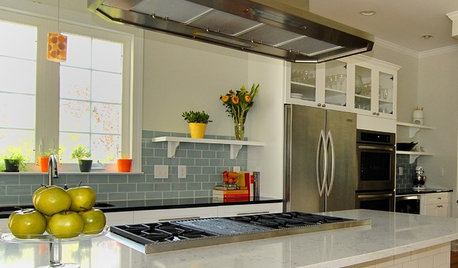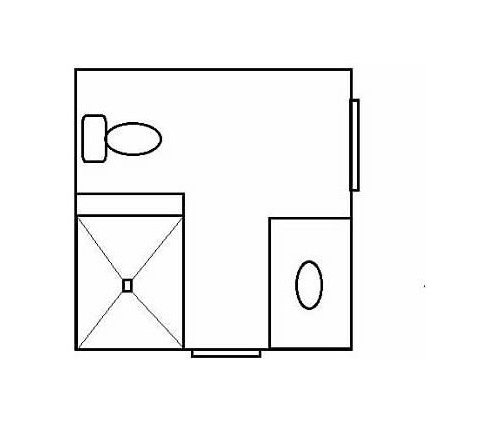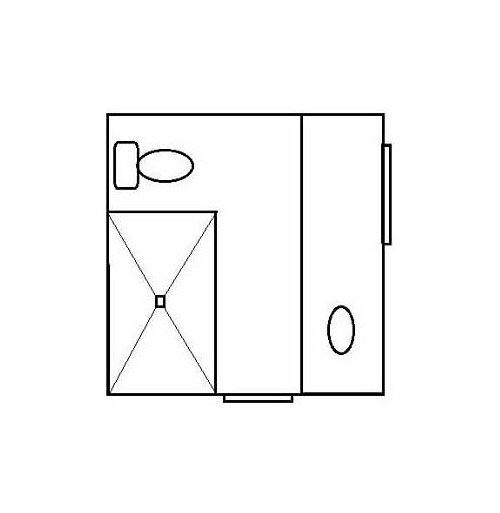Need help! Designing a super tiny master bath
piscesgirl
12 years ago
Related Stories

BATHROOM WORKBOOKStandard Fixture Dimensions and Measurements for a Primary Bath
Create a luxe bathroom that functions well with these key measurements and layout tips
Full Story
BATHROOM DESIGNKey Measurements to Help You Design a Powder Room
Clearances, codes and coordination are critical in small spaces such as a powder room. Here’s what you should know
Full Story
BATHROOM DESIGNRoom of the Day: A Closet Helps a Master Bathroom Grow
Dividing a master bath between two rooms conquers morning congestion and lack of storage in a century-old Minneapolis home
Full Story
UNIVERSAL DESIGNMy Houzz: Universal Design Helps an 8-Year-Old Feel at Home
An innovative sensory room, wide doors and hallways, and other thoughtful design moves make this Canadian home work for the whole family
Full Story
KITCHEN DESIGNKey Measurements to Help You Design Your Kitchen
Get the ideal kitchen setup by understanding spatial relationships, building dimensions and work zones
Full Story
STANDARD MEASUREMENTSThe Right Dimensions for Your Porch
Depth, width, proportion and detailing all contribute to the comfort and functionality of this transitional space
Full Story
BATHROOM DESIGN8 Tiny Bathrooms With Big Personalities
Small wonders are challenging to pull off in bathroom design, but these 8 complete baths do it with as much grace as practicality
Full Story
KITCHEN DESIGNGet Quartz and Porcelain Surfaces Super Clean
These cleaning tips for quartz, travertine, porcelain and engineered stone will help keep your countertops and sinks looking spotless
Full Story
HOME TECHMeet the New Super Toilets
With features you never knew you needed, these toilets may make it hard to go back to standard commodes
Full Story
ORGANIZINGDo It for the Kids! A Few Routines Help a Home Run More Smoothly
Not a Naturally Organized person? These tips can help you tackle the onslaught of papers, meals, laundry — and even help you find your keys
Full StoryMore Discussions









suero
tina_ma
Related Professionals
Frankfort Kitchen & Bathroom Designers · Moraga Kitchen & Bathroom Designers · Piedmont Kitchen & Bathroom Designers · Bay Shore Kitchen & Bathroom Remodelers · Lynn Haven Kitchen & Bathroom Remodelers · Rochester Kitchen & Bathroom Remodelers · Spanish Springs Kitchen & Bathroom Remodelers · Vancouver Kitchen & Bathroom Remodelers · Chantilly Glass & Shower Door Dealers · Houston Glass & Shower Door Dealers · Alafaya Cabinets & Cabinetry · Graham Cabinets & Cabinetry · Reading Cabinets & Cabinetry · Vermillion Cabinets & Cabinetry · Washington Window Treatmentssweeby
vdinli
hosenemesis
birdgardner
piscesgirlOriginal Author
terezosa / terriks
colorfast
elle3
onelady1dog2girls
julie999