Shower plumbing without recessed panels - risky? Acceptable?
alina_1
9 years ago
Related Stories

BATHROOM COLOR8 Ways to Spruce Up an Older Bathroom (Without Remodeling)
Mint tiles got you feeling blue? Don’t demolish — distract the eye by updating small details
Full Story
MODERN HOMESHouzz TV: Seattle Family Almost Doubles Its Space Without Adding On
See how 2 work-from-home architects design and build an adaptable space for their family and business
Full Story
BATHROOM DESIGNShould You Get a Recessed or Wall-Mounted Medicine Cabinet?
Here’s what you need to know to pick the right bathroom medicine cabinet and get it installed
Full Story
BATHROOM DESIGNBath Remodeling: So, Where to Put the Toilet?
There's a lot to consider: paneling, baseboards, shower door. Before you install the toilet, get situated with these tips
Full Story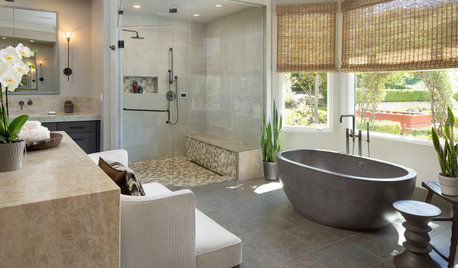
UNIVERSAL DESIGN11 Ways to Age-Proof Your Bathroom
Learn how to create a safe and accessible bathroom without sacrificing style
Full Story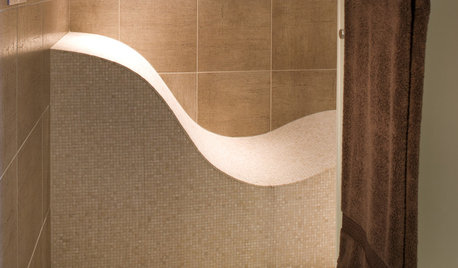
REMODELING GUIDESTop 10 Tips for Choosing Shower Tile
Slip resistance, curves and even the mineral content of your water all affect which tile is best for your shower
Full Story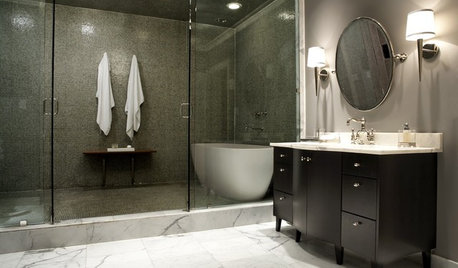
BATHROOM DESIGNHow to Choose Tile for a Steam Shower
In steamy quarters, tile needs to stand up to all that water and vapor in style. Here's how to get it right the first time
Full Story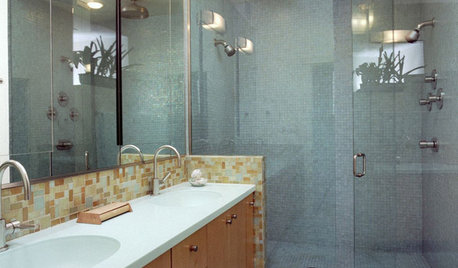
BATHROOM DESIGNThe No-Threshold Shower: Accessibility With Style
Go curbless between main bath and shower for an elegant addition to any home
Full Story
BATHROOM DESIGNSee the Clever Tricks That Opened Up This Master Bathroom
A recessed toilet paper holder and cabinets, diagonal large-format tiles, frameless glass and more helped maximize every inch of the space
Full Story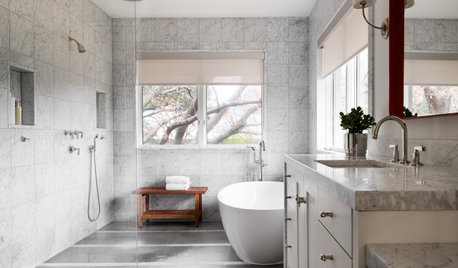
BATHROOM DESIGNDoorless Showers Open a World of Possibilities
Universal design and an open bathroom feel are just two benefits. Here’s how to make the most of these design darlings
Full StoryMore Discussions







Joseph Corlett, LLC
alina_1Original Author
Related Professionals
Blasdell Kitchen & Bathroom Remodelers · Saint Augustine Kitchen & Bathroom Remodelers · Wilmington Kitchen & Bathroom Remodelers · Lawndale Kitchen & Bathroom Remodelers · Barrington Glass & Shower Door Dealers · Hayward Glass & Shower Door Dealers · Ossining Glass & Shower Door Dealers · Issaquah Glass & Shower Door Dealers · Tinton Falls Cabinets & Cabinetry · White Oak Cabinets & Cabinetry · North Plainfield Cabinets & Cabinetry · Saint James Cabinets & Cabinetry · Arden-Arcade Window Treatments · Cleveland Window Treatments · Rolling Meadows Window Treatmentssjhockeyfan325
alina_1Original Author
DreamingoftheUP
alina_1Original Author
sjhockeyfan325
alina_1Original Author
geoffrey_b