Question Re: Tile cutting/sizing 12x12 down to 12x6
enduring
12 years ago
Featured Answer
Comments (17)
sweeby
12 years agolast modified: 9 years agoRelated Professionals
Glens Falls Kitchen & Bathroom Designers · King of Prussia Kitchen & Bathroom Designers · Philadelphia Kitchen & Bathroom Designers · Yorba Linda Kitchen & Bathroom Designers · Galena Park Kitchen & Bathroom Remodelers · Lynn Haven Kitchen & Bathroom Remodelers · Mesquite Kitchen & Bathroom Remodelers · South Barrington Kitchen & Bathroom Remodelers · Spokane Kitchen & Bathroom Remodelers · Joppatowne Kitchen & Bathroom Remodelers · Prairie Village Kitchen & Bathroom Remodelers · San Bruno Glass & Shower Door Dealers · Ponte Vedra Glass & Shower Door Dealers · Forest Hills Cabinets & Cabinetry · Wyckoff Cabinets & CabinetryMongoCT
12 years agolast modified: 9 years agomichoumonster
12 years agolast modified: 9 years agoenduring
12 years agolast modified: 9 years agoenduring
12 years agolast modified: 9 years agoMongoCT
12 years agolast modified: 9 years agoMongoCT
12 years agolast modified: 9 years agoenduring
12 years agolast modified: 9 years agoMongoCT
12 years agolast modified: 9 years agoenduring
12 years agolast modified: 9 years agomichoumonster
11 years agolast modified: 9 years agoenduring
11 years agolast modified: 9 years agobill_vincent
11 years agolast modified: 9 years agoenduring
11 years agolast modified: 9 years agobill_vincent
11 years agolast modified: 9 years agoenduring
11 years agolast modified: 9 years ago
Related Stories

WORKING WITH PROS12 Questions Your Interior Designer Should Ask You
The best decorators aren’t dictators — and they’re not mind readers either. To understand your tastes, they need this essential info
Full Story
REMODELING GUIDES9 Hard Questions to Ask When Shopping for Stone
Learn all about stone sizes, cracks, color issues and more so problems don't chip away at your design happiness later
Full Story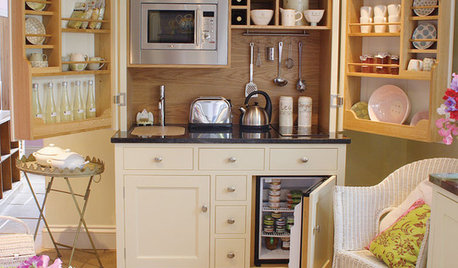
SMALL KITCHENS12 Kitchenettes for Convenience and Compact Living
Keep drinks and noshes at the ready with a pared-down kitchen setup that works for homes of all sizes
Full Story
DOORS5 Questions to Ask Before Installing a Barn Door
Find out whether that barn door you love is the right solution for your space
Full Story
REMODELING GUIDESSurvive Your Home Remodel: 11 Must-Ask Questions
Plan ahead to keep minor hassles from turning into major headaches during an extensive renovation
Full Story
KITCHEN DESIGN9 Questions to Ask When Planning a Kitchen Pantry
Avoid blunders and get the storage space and layout you need by asking these questions before you begin
Full Story
LIGHTING5 Questions to Ask for the Best Room Lighting
Get your overhead, task and accent lighting right for decorative beauty, less eyestrain and a focus exactly where you want
Full Story
MOST POPULAR8 Questions to Ask Yourself Before Meeting With Your Designer
Thinking in advance about how you use your space will get your first design consultation off to its best start
Full Story
REMODELING GUIDESConsidering a Fixer-Upper? 15 Questions to Ask First
Learn about the hidden costs and treasures of older homes to avoid budget surprises and accidentally tossing valuable features
Full Story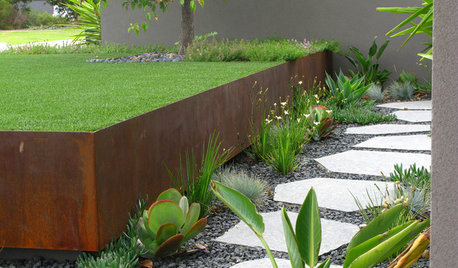
LANDSCAPE DESIGN7 Questions to Ask Before Laying Stepping Stones
These broken-up pathways invite you to put a spring in your step — while adding functionality to the garden
Full Story





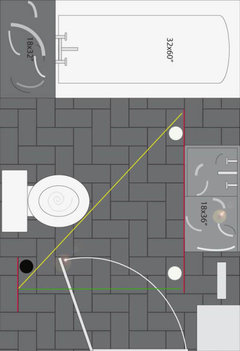



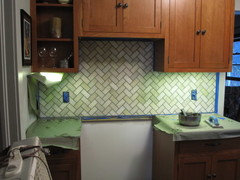
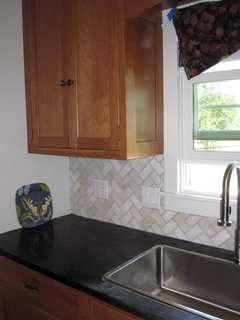
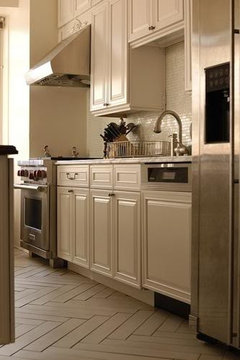
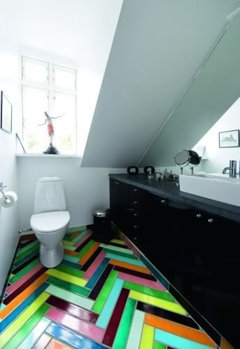

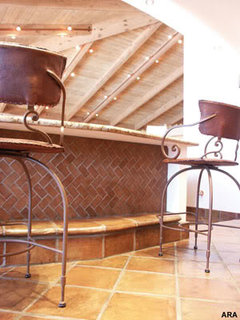



enduringOriginal Author