Master Bathroom Layout - Option #1 or #2 ??
JeannieMer
11 years ago
Related Stories

BATHROOM DESIGNRoom of the Day: New Layout, More Light Let Master Bathroom Breathe
A clever rearrangement, a new skylight and some borrowed space make all the difference in this room
Full Story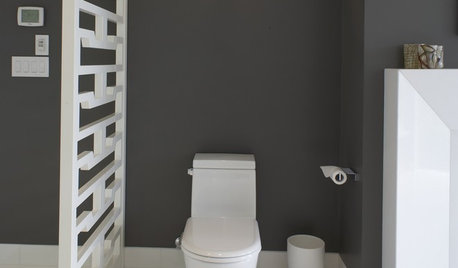
BATHROOM DESIGNHere's (Not) Looking at Loo, Kid: 12 Toilet Privacy Options
Make sharing a bathroom easier with screens, walls and double-duty barriers that offer a little more privacy for you
Full Story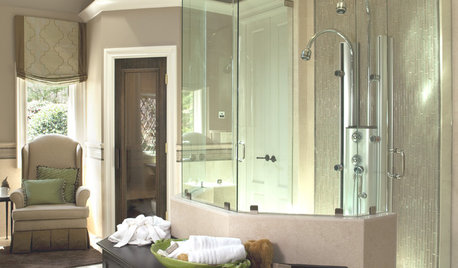
SHOWERS10 Stylish Options for Shower Enclosures
One look at these showers with glass block, frameless glass, tile and more, and you may never settle for a basic brass frame again
Full Story
BATHROOM WORKBOOKStandard Fixture Dimensions and Measurements for a Primary Bath
Create a luxe bathroom that functions well with these key measurements and layout tips
Full Story
BEFORE AND AFTERSA Makeover Turns Wasted Space Into a Dream Master Bath
This master suite's layout was a head scratcher until an architect redid the plan with a bathtub, hallway and closet
Full Story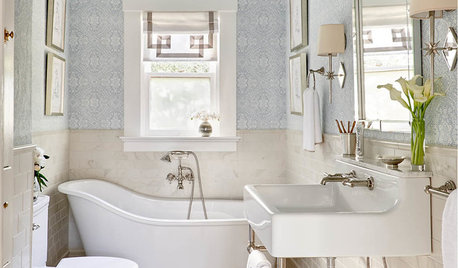
BATHROOM MAKEOVERSRoom of the Day: A Luxury Master Bathroom With a Historic Feel
A Napa, California, couple overhaul the only bathroom in their first home to replace a clunky layout and unwelcoming finishes
Full Story
HOUZZ TOURSHouzz Tour: A New Layout Opens an Art-Filled Ranch House
Extensive renovations give a closed-off Texas home pleasing flow, higher ceilings and new sources of natural light
Full Story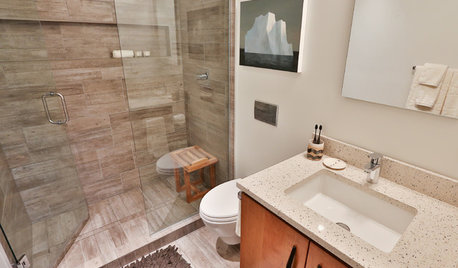
BATHROOM DESIGNSee 2 DIY Bathroom Remodels for $15,500
A little Internet savvy allowed this couple to remodel 2 bathrooms in their Oregon bungalow
Full Story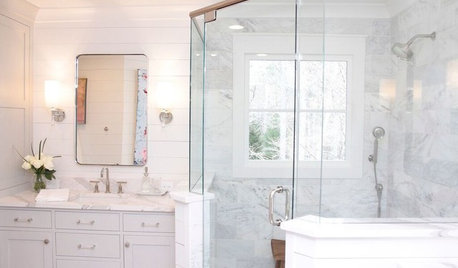
ROOM OF THE DAYRoom of the Day: Ditching the Tub for a Spacious Shower
A Georgia designer transforms her master bathroom to create a more efficient and stylish space for 2
Full Story
KITCHEN DESIGNKitchen Banquettes: Explaining the Buffet of Options
We dish up info on all your choices — shapes, materials, storage types — so you can choose the banquette that suits your kitchen best
Full StorySponsored
Most Skilled Home Improvement Specialists in Franklin County
More Discussions











kirkhall
JeannieMerOriginal Author
Related Professionals
Arlington Kitchen & Bathroom Designers · Ridgefield Kitchen & Bathroom Designers · Glade Hill Kitchen & Bathroom Remodelers · Clovis Kitchen & Bathroom Remodelers · Fort Myers Kitchen & Bathroom Remodelers · Lynn Haven Kitchen & Bathroom Remodelers · Sharonville Kitchen & Bathroom Remodelers · Albany Glass & Shower Door Dealers · Danville Glass & Shower Door Dealers · McHenry Glass & Shower Door Dealers · New Castle Cabinets & Cabinetry · Bellwood Cabinets & Cabinetry · Clinton Window Treatments · Westfield Window Treatments · Inwood Window Treatmentsmydreamhome
weedyacres
kirkhall
kirkhall
JeannieMerOriginal Author
debinnh
JeannieMerOriginal Author
sowega
kirkhall
Annie Deighnaugh
debinnh
JeannieMerOriginal Author