TreasureTheDay: Your Shower Glass & Handle?
kashmi
12 years ago
Featured Answer
Comments (13)
treasuretheday
12 years agokashmi
12 years agoRelated Professionals
College Park Kitchen & Bathroom Designers · Everett Kitchen & Bathroom Designers · Four Corners Kitchen & Bathroom Designers · Fresno Kitchen & Bathroom Designers · Elk Grove Village Kitchen & Bathroom Remodelers · Fremont Kitchen & Bathroom Remodelers · Green Bay Kitchen & Bathroom Remodelers · Newberg Kitchen & Bathroom Remodelers · Oceanside Kitchen & Bathroom Remodelers · Sioux Falls Kitchen & Bathroom Remodelers · College Park Glass & Shower Door Dealers · Richardson Cabinets & Cabinetry · White Oak Cabinets & Cabinetry · Aurora Window Treatments · Fremont Window Treatmentstreasuretheday
12 years agoIntoodeep
12 years agokashmi
12 years agotreasuretheday
12 years agokashmi
12 years agotreasuretheday
12 years agoIntoodeep
12 years agokashmi
12 years agoIntoodeep
12 years agotreasuretheday
12 years ago
Related Stories
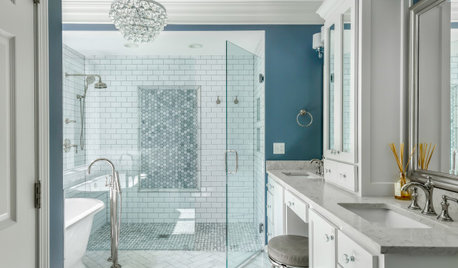
HOUSEKEEPINGHow to Clean a Glass Shower Door
See which tools and methods will keep those glass shower walls and doors sparkling clean
Full Story
BATHROOM DESIGNShower Curtain or Shower Door?
Find out which option is the ideal partner for your shower-bath combo
Full Story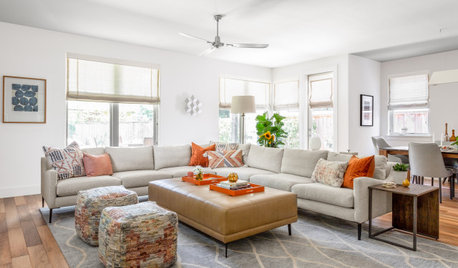
HOUSEKEEPINGOut, Darn Spot! Tips for Removing Carpet Stains
Know the right solutions and when to use them to prevent stains from pets, soda, chocolate, blood and more
Full Story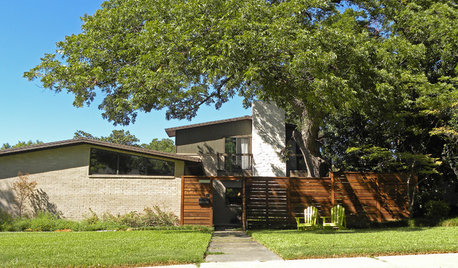
HOUZZ TOURSMy Houzz: A New Dallas Build Handles Family Life Beautifully
An open family room, a smartly designed kitchen and walls of windows are built to suit a family of 5 in Texas
Full Story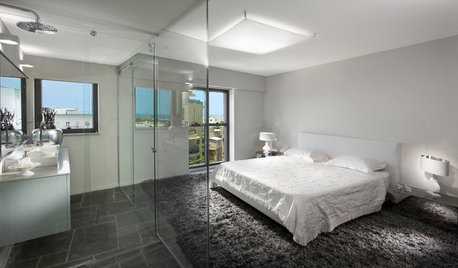
BATHROOM DESIGNThe Glass Bathroom Wall: Love It or Lose It?
There's no question that a glass wall makes a bathroom feel more open. Are they private enough for you?
Full Story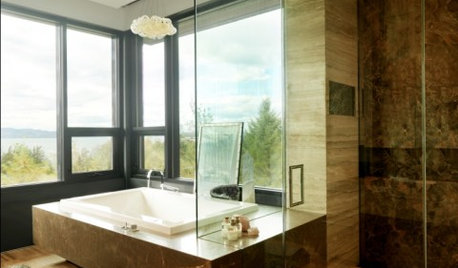
HOUSEKEEPINGGet Glass Windows and Doors Gleaming Clean
Preserve a spotless view with these guidelines for keeping soap scum, hard water spots and dirt at bay on glass surfaces around the home
Full Story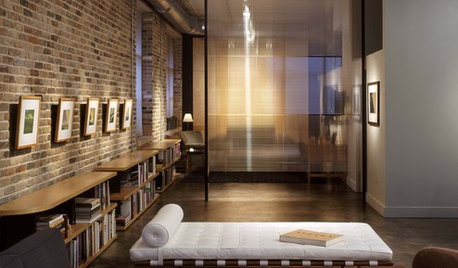
MATERIALSMaterials Workshop: Polycarbonate — a Low-Cost Alternative to Glass
Looking for something lighter, stronger and less expensive than glass? Multiwall polycarbonate may be a good option
Full Story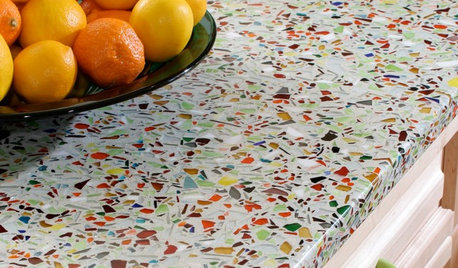
KITCHEN DESIGNKitchen Counters: Sturdy, Striking Recycled Glass With Cement
Ecofriendly and full of character, this heat- and scratch-resistant material is a great fit for custom kitchen counters
Full Story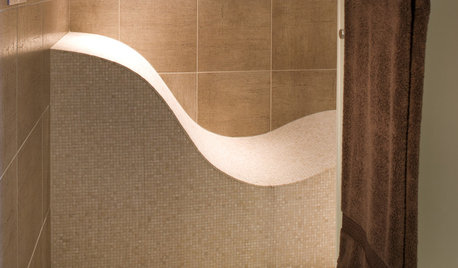
REMODELING GUIDESTop 10 Tips for Choosing Shower Tile
Slip resistance, curves and even the mineral content of your water all affect which tile is best for your shower
Full Story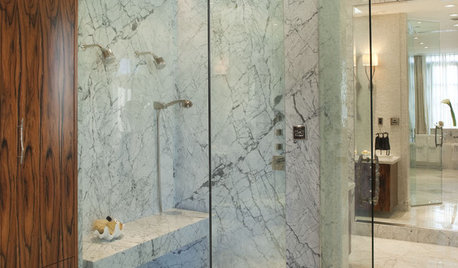
BATHROOM DESIGN8 Ways to Design a Better Shower
See the ingredients of a perfect shower, from the rainshower head and bench to the nook for shampoo and soap
Full StorySponsored
Columbus Design-Build, Kitchen & Bath Remodeling, Historic Renovations
More Discussions






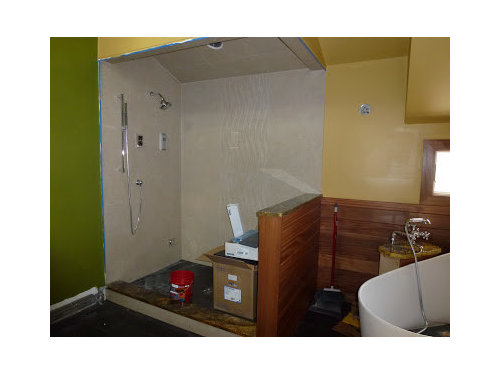

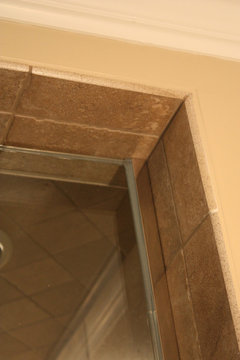
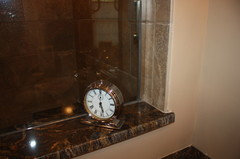



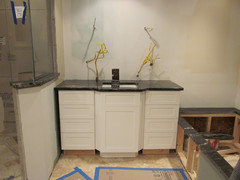
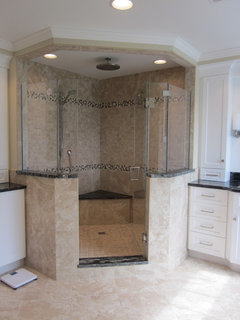
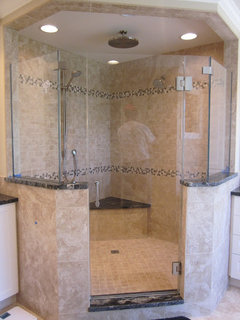



kashmiOriginal Author