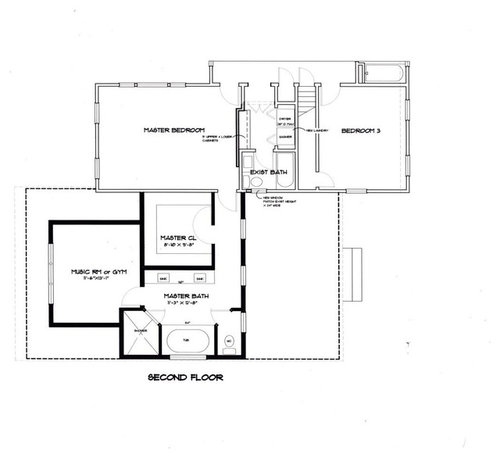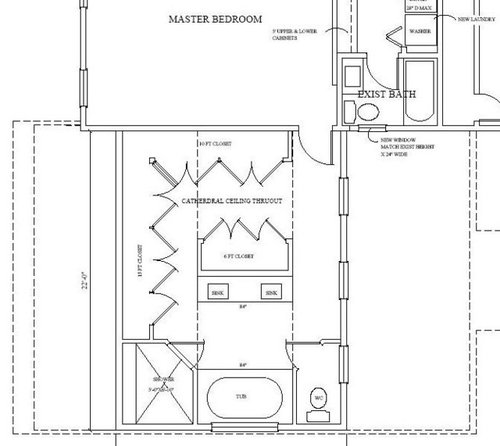Help! Please review Master Bath Layout!
Jean A
12 years ago
Related Stories

BATHROOM WORKBOOKStandard Fixture Dimensions and Measurements for a Primary Bath
Create a luxe bathroom that functions well with these key measurements and layout tips
Full Story
BATHROOM DESIGNUpload of the Day: A Mini Fridge in the Master Bathroom? Yes, Please!
Talk about convenience. Better yet, get it yourself after being inspired by this Texas bath
Full Story
COLORPaint-Picking Help and Secrets From a Color Expert
Advice for wall and trim colors, what to always do before committing and the one paint feature you should completely ignore
Full Story
BATHROOM DESIGNKey Measurements to Help You Design a Powder Room
Clearances, codes and coordination are critical in small spaces such as a powder room. Here’s what you should know
Full Story
LIFE12 House-Hunting Tips to Help You Make the Right Choice
Stay organized and focused on your quest for a new home, to make the search easier and avoid surprises later
Full Story
KITCHEN DESIGNKey Measurements to Help You Design Your Kitchen
Get the ideal kitchen setup by understanding spatial relationships, building dimensions and work zones
Full Story
REMODELING GUIDESKey Measurements for a Dream Bedroom
Learn the dimensions that will help your bed, nightstands and other furnishings fit neatly and comfortably in the space
Full Story
ORGANIZINGDo It for the Kids! A Few Routines Help a Home Run More Smoothly
Not a Naturally Organized person? These tips can help you tackle the onslaught of papers, meals, laundry — and even help you find your keys
Full Story
UNIVERSAL DESIGNMy Houzz: Universal Design Helps an 8-Year-Old Feel at Home
An innovative sensory room, wide doors and hallways, and other thoughtful design moves make this Canadian home work for the whole family
Full Story










badgergal
kirkhall
Related Professionals
Carlisle Kitchen & Bathroom Designers · Commerce City Kitchen & Bathroom Designers · Lincoln Kitchen & Bathroom Remodelers · Spokane Kitchen & Bathroom Remodelers · Sweetwater Kitchen & Bathroom Remodelers · Vashon Kitchen & Bathroom Remodelers · South Jordan Kitchen & Bathroom Remodelers · Phillipsburg Kitchen & Bathroom Remodelers · Tampa Glass & Shower Door Dealers · West Valley City Glass & Shower Door Dealers · Maywood Cabinets & Cabinetry · Murray Cabinets & Cabinetry · New Castle Cabinets & Cabinetry · Ojus Window Treatments · Sayreville Window Treatmentscatbuilder
Fori
debinnh
sweeby
weedyacres
User
sweeby
dekeoboe
lisa_a
greengirl3