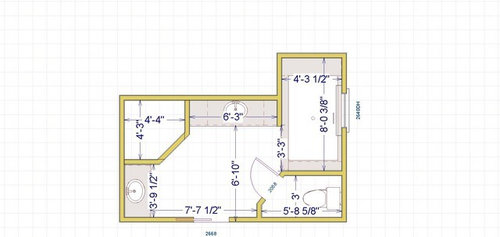Bathroom remodel layout help
mhetzel
11 years ago
Related Stories

BATHROOM WORKBOOKStandard Fixture Dimensions and Measurements for a Primary Bath
Create a luxe bathroom that functions well with these key measurements and layout tips
Full Story
MOST POPULAR7 Ways to Design Your Kitchen to Help You Lose Weight
In his new book, Slim by Design, eating-behavior expert Brian Wansink shows us how to get our kitchens working better
Full Story
STANDARD MEASUREMENTSKey Measurements to Help You Design Your Home
Architect Steven Randel has taken the measure of each room of the house and its contents. You’ll find everything here
Full Story
KITCHEN DESIGNHere's Help for Your Next Appliance Shopping Trip
It may be time to think about your appliances in a new way. These guides can help you set up your kitchen for how you like to cook
Full Story
REMODELING GUIDESKey Measurements for a Dream Bedroom
Learn the dimensions that will help your bed, nightstands and other furnishings fit neatly and comfortably in the space
Full Story
REMODELING GUIDESKey Measurements to Help You Design the Perfect Home Office
Fit all your work surfaces, equipment and storage with comfortable clearances by keeping these dimensions in mind
Full Story
ARCHITECTUREHouse-Hunting Help: If You Could Pick Your Home Style ...
Love an open layout? Steer clear of Victorians. Hate stairs? Sidle up to a ranch. Whatever home you're looking for, this guide can help
Full Story
SELLING YOUR HOUSE10 Tricks to Help Your Bathroom Sell Your House
As with the kitchen, the bathroom is always a high priority for home buyers. Here’s how to showcase your bathroom so it looks its best
Full Story
BATHROOM DESIGNKey Measurements to Help You Design a Powder Room
Clearances, codes and coordination are critical in small spaces such as a powder room. Here’s what you should know
Full Story
REMODELING GUIDESWisdom to Help Your Relationship Survive a Remodel
Spend less time patching up partnerships and more time spackling and sanding with this insight from a Houzz remodeling survey
Full Story









Karenseb
mhetzelOriginal Author
Related Professionals
Corcoran Kitchen & Bathroom Designers · Highland Park Kitchen & Bathroom Designers · Magna Kitchen & Bathroom Designers · Bensenville Kitchen & Bathroom Designers · Holden Kitchen & Bathroom Remodelers · Brentwood Kitchen & Bathroom Remodelers · Centerville Kitchen & Bathroom Remodelers · Paducah Kitchen & Bathroom Remodelers · Rancho Cordova Kitchen & Bathroom Remodelers · Philadelphia Glass & Shower Door Dealers · Trumbull Glass & Shower Door Dealers · Windsor Glass & Shower Door Dealers · Spring Valley Cabinets & Cabinetry · Patchogue Window Treatments · Rockford Window Treatmentspricklypearcactus