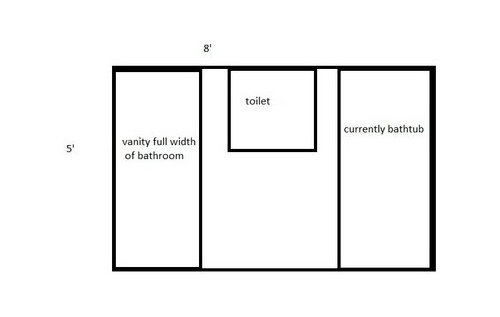help with small bathroom remodel
SyrahFL
11 years ago
Related Stories

BATHROOM DESIGNKey Measurements to Help You Design a Powder Room
Clearances, codes and coordination are critical in small spaces such as a powder room. Here’s what you should know
Full Story
REMODELING GUIDESHow Small Windows Help Modern Homes Stand Out
Amid expansive panes of glass and unbroken light, smaller windows can provide relief and focus for modern homes inside and out
Full Story
SELLING YOUR HOUSE10 Tricks to Help Your Bathroom Sell Your House
As with the kitchen, the bathroom is always a high priority for home buyers. Here’s how to showcase your bathroom so it looks its best
Full Story
SMALL SPACESDownsizing Help: Storage Solutions for Small Spaces
Look under, over and inside to find places for everything you need to keep
Full Story
SMALL SPACESDownsizing Help: Think ‘Double Duty’ for Small Spaces
Put your rooms and furnishings to work in multiple ways to get the most out of your downsized spaces
Full Story
REMODELING GUIDESWisdom to Help Your Relationship Survive a Remodel
Spend less time patching up partnerships and more time spackling and sanding with this insight from a Houzz remodeling survey
Full Story
HOUZZ TOURSMy Houzz: 38 Years of Renovations Help Artists Live Their Dream
Twin art studios. Space for every book and model ship. After four decades of remodeling, this farmhouse has two happy homeowners
Full Story
BATHROOM MAKEOVERSRoom of the Day: See the Bathroom That Helped a House Sell in a Day
Sophisticated but sensitive bathroom upgrades help a century-old house move fast on the market
Full Story
REMODELING GUIDESKey Measurements for a Dream Bedroom
Learn the dimensions that will help your bed, nightstands and other furnishings fit neatly and comfortably in the space
Full Story
BATHROOM WORKBOOKStandard Fixture Dimensions and Measurements for a Primary Bath
Create a luxe bathroom that functions well with these key measurements and layout tips
Full StoryMore Discussions










remodelfla
enduring
Related Professionals
Frankfort Kitchen & Bathroom Designers · Roselle Kitchen & Bathroom Designers · San Jacinto Kitchen & Bathroom Designers · Schenectady Kitchen & Bathroom Designers · Sun City Kitchen & Bathroom Designers · South Barrington Kitchen & Bathroom Designers · Adelphi Kitchen & Bathroom Remodelers · Martha Lake Kitchen & Bathroom Remodelers · Spanish Springs Kitchen & Bathroom Remodelers · Waukegan Kitchen & Bathroom Remodelers · Leander Glass & Shower Door Dealers · Miami Glass & Shower Door Dealers · Springville Glass & Shower Door Dealers · North Bay Shore Cabinets & Cabinetry · Berkley Window TreatmentsVertise
palimpsest
Tim
SyrahFLOriginal Author
suzanne_sl
azmom