Master Bathroom Layout Help
Shira S
11 years ago
Related Stories

BATHROOM DESIGNRoom of the Day: New Layout, More Light Let Master Bathroom Breathe
A clever rearrangement, a new skylight and some borrowed space make all the difference in this room
Full Story
BATHROOM DESIGNRoom of the Day: A Closet Helps a Master Bathroom Grow
Dividing a master bath between two rooms conquers morning congestion and lack of storage in a century-old Minneapolis home
Full Story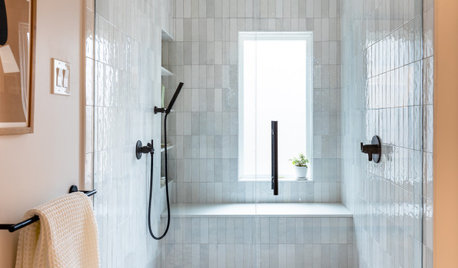
BATHROOM MAKEOVERSBathroom of the Week: Streamlined Layout With a Soothing Spa Feel
A designer helps a Texas couple update their master bathroom with a large open shower and a fresh look
Full Story
BATHROOM DESIGNBathroom of the Week: Light, Airy and Elegant Master Bath Update
A designer and homeowner rethink an awkward layout and create a spa-like retreat with stylish tile and a curbless shower
Full Story
BATHROOM DESIGNSee the Clever Tricks That Opened Up This Master Bathroom
A recessed toilet paper holder and cabinets, diagonal large-format tiles, frameless glass and more helped maximize every inch of the space
Full Story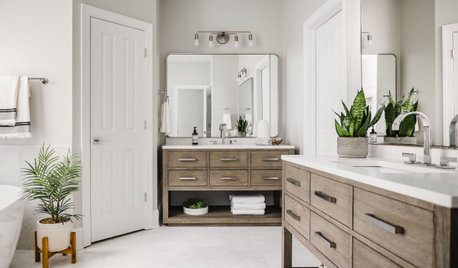
BEFORE AND AFTERSBathroom of the Week: Save-and-Splurge Strategy for a Master Bath
A designer on Houzz helps a North Carolina couple create a bright and modern retreat with budget-minded design choices
Full Story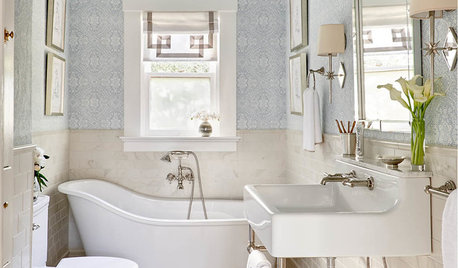
BATHROOM MAKEOVERSRoom of the Day: A Luxury Master Bathroom With a Historic Feel
A Napa, California, couple overhaul the only bathroom in their first home to replace a clunky layout and unwelcoming finishes
Full Story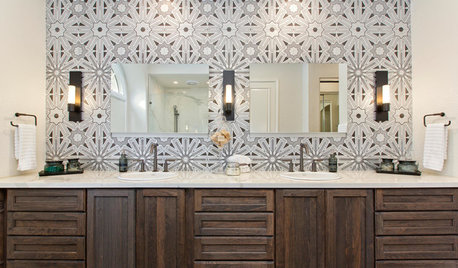
BATHROOM MAKEOVERSRoom of the Day: Art Deco Tile Dazzles in a Master Bathroom
A reconfigured layout creates a pleasing flow, lots of storage and better function
Full Story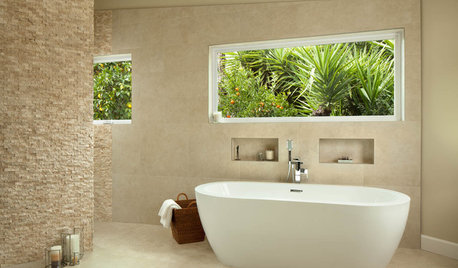
ROOM OF THE DAYRoom of the Day: Nature-Inspired Master Bathroom Retreat
A spa-like bathroom addition helps wash away the stress of the day for this California couple
Full Story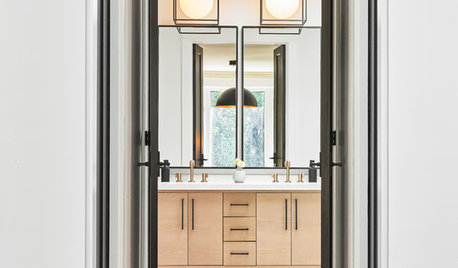
BEFORE AND AFTERSBefore and After: Master Bathroom Gains a 5-Star Hotel Feel
Carefully edited materials and a strategic layout give this master bathroom the look and vibe of a resort retreat
Full Story





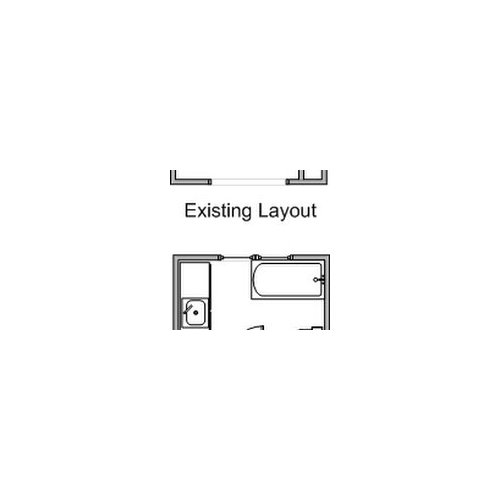


KevinMP
Annie Deighnaugh
Related Professionals
Magna Kitchen & Bathroom Designers · Pleasanton Kitchen & Bathroom Designers · Winton Kitchen & Bathroom Designers · Artondale Kitchen & Bathroom Remodelers · Centerville Kitchen & Bathroom Remodelers · Champlin Kitchen & Bathroom Remodelers · Clovis Kitchen & Bathroom Remodelers · South Plainfield Kitchen & Bathroom Remodelers · Cave Spring Kitchen & Bathroom Remodelers · Reston Glass & Shower Door Dealers · Windsor Glass & Shower Door Dealers · Forest Hills Cabinets & Cabinetry · Manville Cabinets & Cabinetry · Reading Cabinets & Cabinetry · The Woodlands Window Treatmentsweedyacres
Shira SOriginal Author
kirkhall
User
Debbi Branka
Shira SOriginal Author
User
aa62579
Shira SOriginal Author
aa62579
Shira SOriginal Author
aa62579
aa62579
aa62579
Shira SOriginal Author
Shira SOriginal Author
miruca
Shira SOriginal Author