toilet next to shower - half wall and then glass?
remodel-mama
14 years ago
Featured Answer
Sort by:Oldest
Comments (9)
wi-sailorgirl
14 years agowa8b
14 years agoRelated Professionals
Beavercreek Kitchen & Bathroom Designers · Southbridge Kitchen & Bathroom Designers · St. Louis Kitchen & Bathroom Designers · Hunters Creek Kitchen & Bathroom Remodelers · York Kitchen & Bathroom Remodelers · Princeton Kitchen & Bathroom Remodelers · San Bernardino Glass & Shower Door Dealers · Springville Glass & Shower Door Dealers · Daly City Cabinets & Cabinetry · Homer Glen Cabinets & Cabinetry · Kaneohe Cabinets & Cabinetry · New Castle Cabinets & Cabinetry · Spring Valley Cabinets & Cabinetry · Wells Branch Cabinets & Cabinetry · East Bridgewater Window Treatmentsremodel-mama
14 years agopalimpsest
14 years agosawmill
14 years agoremodel-mama
14 years agosawmill
14 years agostlouie
14 years ago
Related Stories
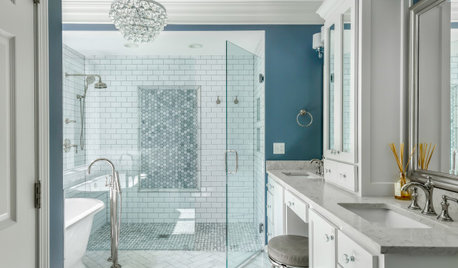
HOUSEKEEPINGHow to Clean a Glass Shower Door
See which tools and methods will keep those glass shower walls and doors sparkling clean
Full Story
BATHROOM DESIGNBath Remodeling: So, Where to Put the Toilet?
There's a lot to consider: paneling, baseboards, shower door. Before you install the toilet, get situated with these tips
Full Story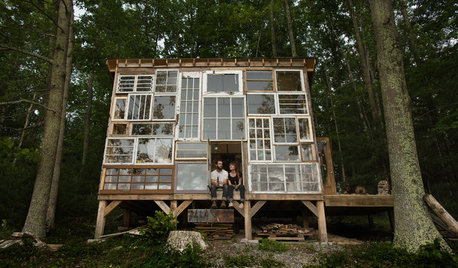
OUTBUILDINGSThe Glass-Walled Cabin That Romance Built
Envisioning sunsets and starry skies, newlywed artists construct a 1-room retreat on a family farm
Full Story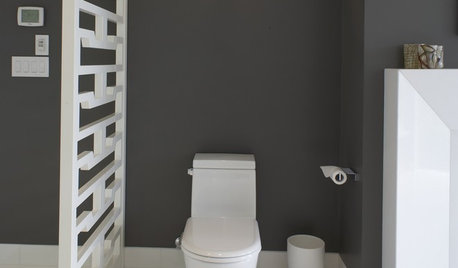
BATHROOM DESIGNHere's (Not) Looking at Loo, Kid: 12 Toilet Privacy Options
Make sharing a bathroom easier with screens, walls and double-duty barriers that offer a little more privacy for you
Full Story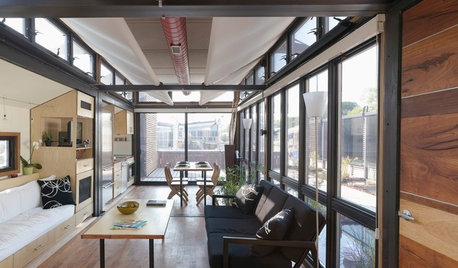
ARCHITECTUREMeet the Next Generation of Incredibly Adaptable Homes
Move a wall or an entire kitchen if you please. These homes scale down and switch it up with ease as needs change
Full Story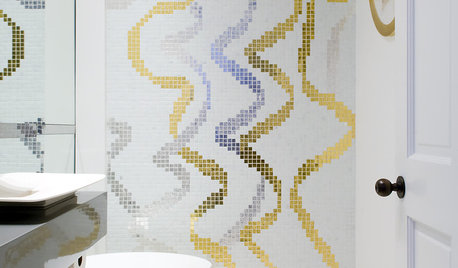
BATHROOM DESIGNNow Featuring ... the Toilet!
No sense trying to hide it. Instead, show off your toilet with styles and shapes that carry through your décor
Full Story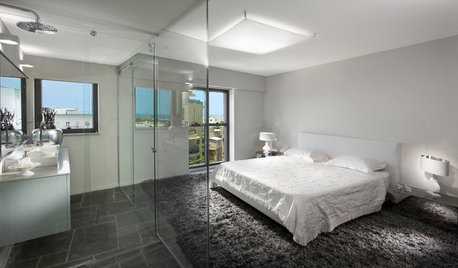
BATHROOM DESIGNThe Glass Bathroom Wall: Love It or Lose It?
There's no question that a glass wall makes a bathroom feel more open. Are they private enough for you?
Full Story
BATHROOM DESIGNShower Curtain or Shower Door?
Find out which option is the ideal partner for your shower-bath combo
Full Story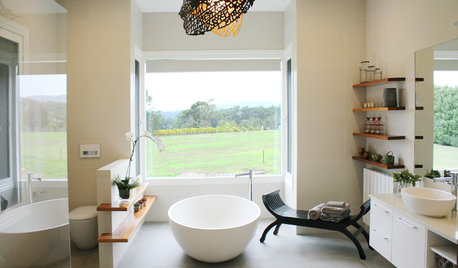
BATHROOM DESIGNHow to Hide the Toilet
If you don’t want your toilet to be the main feature of your bathroom, here’s how to let it take a backseat in your bath’s decor
Full Story
BATHROOM DESIGNSee the Clever Tricks That Opened Up This Master Bathroom
A recessed toilet paper holder and cabinets, diagonal large-format tiles, frameless glass and more helped maximize every inch of the space
Full Story





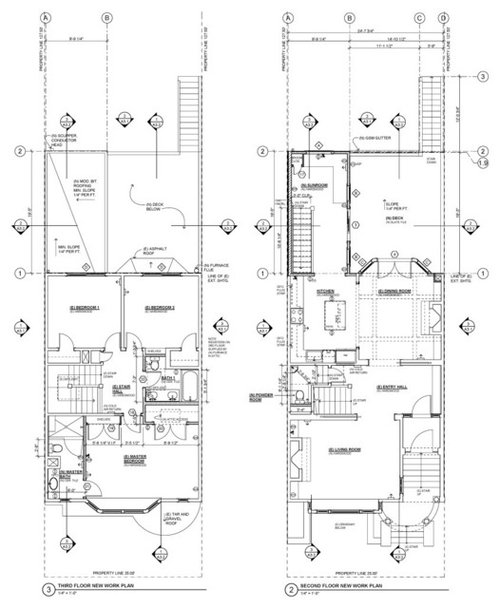



wa8b