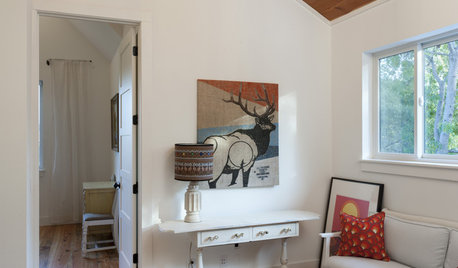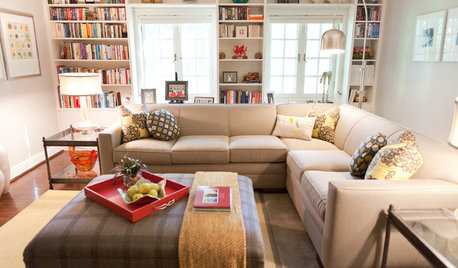Revise downsized summerfield & dekeobe plan- help pls
miruca
11 years ago
Related Stories

REMODELING GUIDES5 Trade-Offs to Consider When Remodeling Your Kitchen
A kitchen designer asks big-picture questions to help you decide where to invest and where to compromise in your remodel
Full Story
MOST POPULARThree Magic Words for a Clean Home and a Better Life
Not a natural tidying and organizing whiz? Take hope in one short phrase that can change your life forever
Full Story
DECORATING GUIDESInspired Ideas for Your Empty-Nest Makeover
See how 10 couples reconfigure their living spaces after their children move out
Full Story







raehelen
mydreamhome
Related Professionals
Four Corners Kitchen & Bathroom Designers · Highland Park Kitchen & Bathroom Designers · Verona Kitchen & Bathroom Designers · 20781 Kitchen & Bathroom Remodelers · North Arlington Kitchen & Bathroom Remodelers · Novato Glass & Shower Door Dealers · Martinez Glass & Shower Door Dealers · San Tan Valley Glass & Shower Door Dealers · Reading Cabinets & Cabinetry · Universal City Cabinets & Cabinetry · Warr Acres Cabinets & Cabinetry · Wheat Ridge Cabinets & Cabinetry · Atascocita Cabinets & Cabinetry · Gadsden Window Treatments · Kent Window Treatmentswilliamsem
mirucaOriginal Author
mirucaOriginal Author
enduring
enduring
mirucaOriginal Author
mydreamhome
mirucaOriginal Author
mydreamhome
mirucaOriginal Author
jrueter
treasuretheday
mydreamhome
raehelen
treasuretheday
mydreamhome
mirucaOriginal Author
treasuretheday
dekeoboe
kirkhall
treasuretheday
mydreamhome
chicagoans
raehelen
mirucaOriginal Author