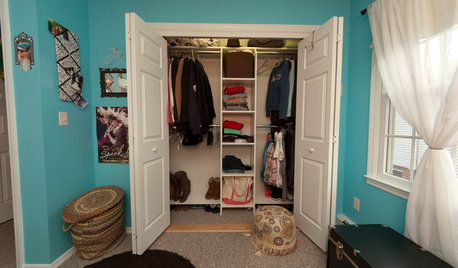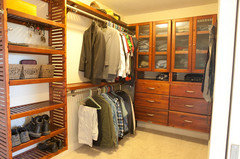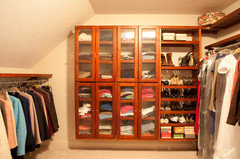Help me plan this bath and closet
Peke
10 years ago
Featured Answer
Sort by:Oldest
Comments (11)
enduring
10 years agodekeoboe
10 years agoRelated Professionals
El Sobrante Kitchen & Bathroom Designers · Federal Heights Kitchen & Bathroom Designers · Freehold Kitchen & Bathroom Designers · Fresno Kitchen & Bathroom Designers · Chester Kitchen & Bathroom Remodelers · Key Biscayne Kitchen & Bathroom Remodelers · Overland Park Kitchen & Bathroom Remodelers · Homestead Glass & Shower Door Dealers · Lake City Glass & Shower Door Dealers · Port Orange Glass & Shower Door Dealers · The Crossings Glass & Shower Door Dealers · Jeffersontown Cabinets & Cabinetry · Plymouth Cabinets & Cabinetry · Northbrook Window Treatments · Riverhead Window TreatmentsPeke
10 years agoenduring
10 years agocat_mom
10 years agoPeke
10 years agoPeke
10 years agoKevinMP
10 years ago
Related Stories

BATHROOM WORKBOOKStandard Fixture Dimensions and Measurements for a Primary Bath
Create a luxe bathroom that functions well with these key measurements and layout tips
Full Story
BATHROOM DESIGNKey Measurements to Help You Design a Powder Room
Clearances, codes and coordination are critical in small spaces such as a powder room. Here’s what you should know
Full Story
ORGANIZING7 Habits to Help a Tidy Closet Stay That Way
Cut the closet clutter for a lifetime — and save money too — by learning how to bring home only clothes you love and need
Full Story
LIFEDecluttering — How to Get the Help You Need
Don't worry if you can't shed stuff and organize alone; help is at your disposal
Full Story
SMALL SPACESDownsizing Help: Storage Solutions for Small Spaces
Look under, over and inside to find places for everything you need to keep
Full Story
ORGANIZINGDo It for the Kids! A Few Routines Help a Home Run More Smoothly
Not a Naturally Organized person? These tips can help you tackle the onslaught of papers, meals, laundry — and even help you find your keys
Full Story
ORGANIZINGGet the Organizing Help You Need (Finally!)
Imagine having your closet whipped into shape by someone else. That’s the power of working with a pro
Full Story
REMODELING GUIDESKey Measurements for a Dream Bedroom
Learn the dimensions that will help your bed, nightstands and other furnishings fit neatly and comfortably in the space
Full Story
LIFE12 House-Hunting Tips to Help You Make the Right Choice
Stay organized and focused on your quest for a new home, to make the search easier and avoid surprises later
Full Story
MOST POPULAR9 Real Ways You Can Help After a House Fire
Suggestions from someone who lost her home to fire — and experienced the staggering generosity of community
Full Story










enduring