What molding to put on ceiling when you tile to ceiling?
newhomeowner2011a
12 years ago
Featured Answer
Comments (15)
newhomeowner2011a
12 years agolast modified: 9 years agowritersblock (9b/10a)
12 years agolast modified: 9 years agoRelated Professionals
Arlington Kitchen & Bathroom Designers · Williamstown Kitchen & Bathroom Designers · Niles Kitchen & Bathroom Remodelers · Tempe Kitchen & Bathroom Remodelers · Westminster Kitchen & Bathroom Remodelers · West Valley City Glass & Shower Door Dealers · Cypress Glass & Shower Door Dealers · Country Club Cabinets & Cabinetry · Holt Cabinets & Cabinetry · Lackawanna Cabinets & Cabinetry · Riverbank Cabinets & Cabinetry · Atascocita Cabinets & Cabinetry · Littleton Window Treatments · Mount Sinai Window Treatments · Stanton Window Treatmentsnewhomeowner2011a
12 years agolast modified: 9 years agotina_ma
12 years agolast modified: 9 years agotina_ma
12 years agolast modified: 9 years agonewhomeowner2011a
11 years agolast modified: 9 years agotoxcrusadr
11 years agolast modified: 9 years agoMongoCT
11 years agolast modified: 9 years agobrickeyee
11 years agolast modified: 9 years agojmcgowan
11 years agolast modified: 9 years agotoxcrusadr
11 years agolast modified: 9 years agomjtx2
11 years agolast modified: 9 years agolyfia
11 years agolast modified: 9 years agonewhomeowner2011a
11 years agolast modified: 9 years ago
Related Stories
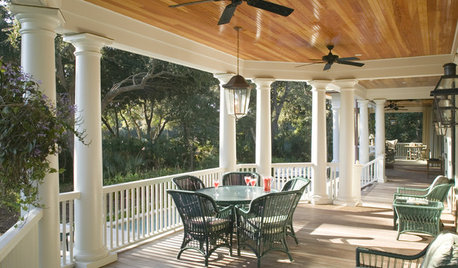
FLOORSLive Boldly: Put the Floor on the Ceiling
See what a ceiling of beautiful wood, brick or tile can do for a room
Full Story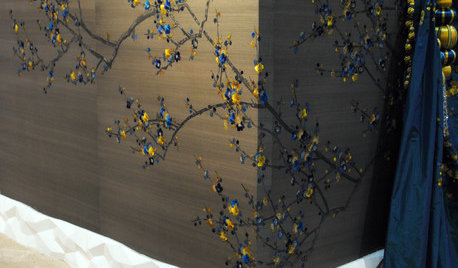
REMODELING GUIDESDesign Details: Moldings — or Not?
16 new and unusual ways to trim your doors, floors and ceilings
Full Story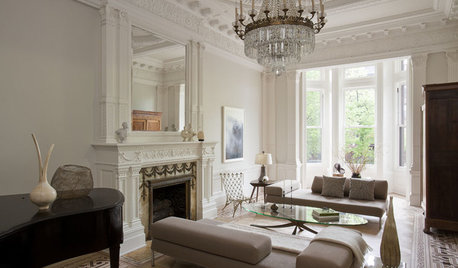
REMODELING GUIDESCrown Molding: Is It Right for Your Home?
See how to find the right trim for the height of your ceilings and style of your room
Full Story
CONTRACTOR TIPSBuilding Permits: When a Permit Is Required and When It's Not
In this article, the first in a series exploring permit processes and requirements, learn why and when you might need one
Full Story
MORE ROOMSWhere to Put the TV When the Wall Won't Work
See the 3 Things You'll Need to Float Your TV Away From the Wall
Full Story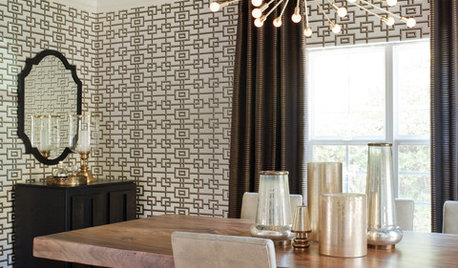
REMODELING GUIDESDecorated Ceilings Are Looking Up
Whether with a simple coat of paint or intricate molding, ceilings are getting some long-deserved attention in interior designs
Full Story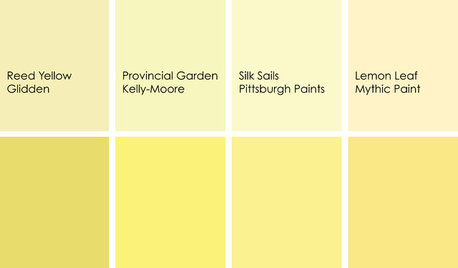
DECORATING GUIDESColor Feast: When to Use Yellow in the Dining Room
Make mealtimes a cheery affair with swaths of this sunshiny hue on your dining room walls, furniture or ceiling
Full Story
REMODELING GUIDES9 Hard Questions to Ask When Shopping for Stone
Learn all about stone sizes, cracks, color issues and more so problems don't chip away at your design happiness later
Full Story
SELLING YOUR HOUSEFix It or Not? What to Know When Prepping Your Home for Sale
Find out whether a repair is worth making before you put your house on the market
Full Story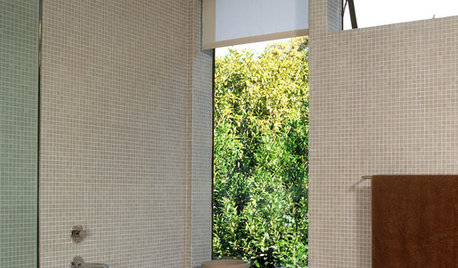
BATHROOM DESIGNFloor-to-Ceiling Tile Takes Bathrooms Above and Beyond
Generous tile in a bathroom can bounce light, give the illusion of more space and provide a cohesive look
Full Story





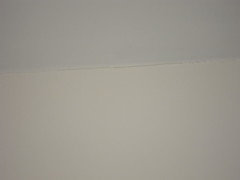
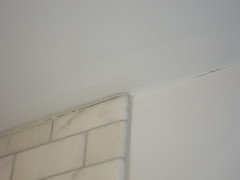
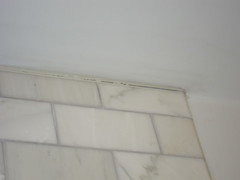
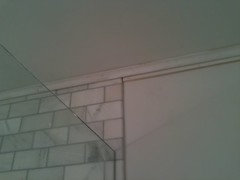

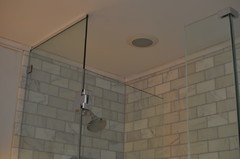




catbuilder