Kerdi vs. Tile Redi
Friggy
13 years ago
Related Stories

BATHROOM DESIGNHow to Match Tile Heights for a Perfect Installation
Irregular tile heights can mar the look of your bathroom. Here's how to counter the differences
Full Story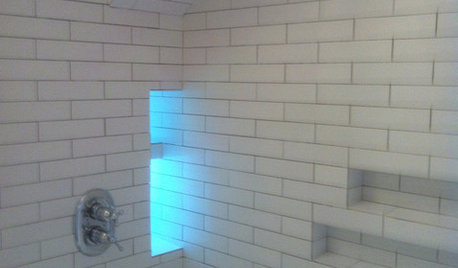
BATHROOM DESIGN10 Top Tips for Getting Bathroom Tile Right
Good planning is essential for bathroom tile that's set properly and works with the rest of your renovation. These tips help you do it right
Full Story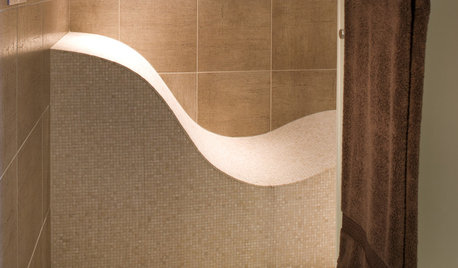
REMODELING GUIDESTop 10 Tips for Choosing Shower Tile
Slip resistance, curves and even the mineral content of your water all affect which tile is best for your shower
Full Story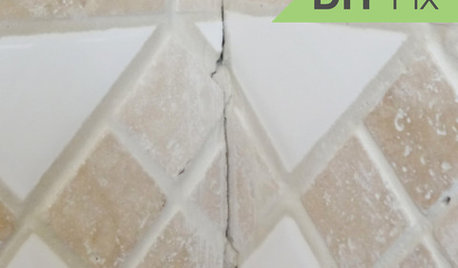
BATHROOM TILEQuick Fix: Repair Cracked Bathroom Grout
Banish an eyesore and safeguard your bathroom from water damage in 30 minutes or less with this DIY repair
Full Story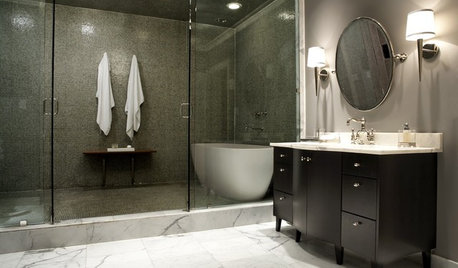
BATHROOM DESIGNHow to Choose Tile for a Steam Shower
In steamy quarters, tile needs to stand up to all that water and vapor in style. Here's how to get it right the first time
Full Story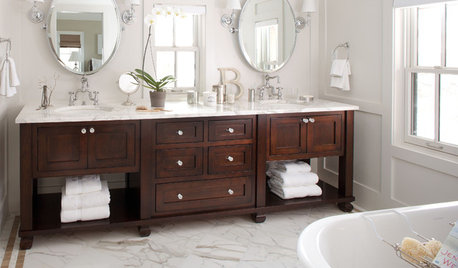
BATHROOM DESIGNBathroom Design: Getting Tile Around the Vanity Right
Prevent water damage and get a seamless look with these pro tips for tiling under and around a bathroom vanity
Full Story
KITCHEN BACKSPLASHESHow to Install a Tile Backsplash
If you've got a steady hand, a few easy-to-find supplies and patience, you can install a tile backsplash in a kitchen or bathroom
Full Story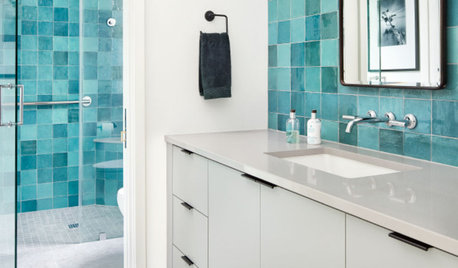
TILEPorcelain vs. Ceramic Tile: A Five-Scenario Showdown
Explore where and why one of these popular tile choices makes more sense than the other
Full Story
TILEHow to Choose the Right Tile Layout
Brick, stacked, mosaic and more — get to know the most popular tile layouts and see which one is best for your room
Full Story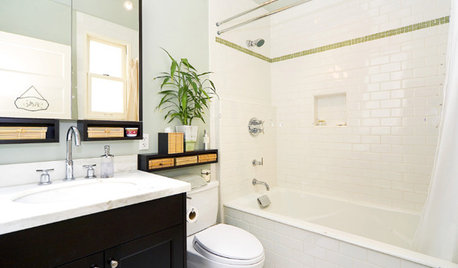
BATHROOM DESIGN7 Tile Tips for Baths on a Budget
How to Add Style to Your Bathroom Without Breaking the Budget
Full StoryMore Discussions







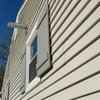

MongoCT
FriggyOriginal Author
Related Professionals
Ballenger Creek Kitchen & Bathroom Designers · Palmetto Estates Kitchen & Bathroom Designers · Normal Kitchen & Bathroom Remodelers · Fairland Kitchen & Bathroom Remodelers · Jacksonville Kitchen & Bathroom Remodelers · Fairmont Kitchen & Bathroom Remodelers · Hialeah Glass & Shower Door Dealers · Waco Glass & Shower Door Dealers · Pittsburg Glass & Shower Door Dealers · Pinole Glass & Shower Door Dealers · Alafaya Cabinets & Cabinetry · Fort Lauderdale Cabinets & Cabinetry · Lakeside Cabinets & Cabinetry · Tenafly Cabinets & Cabinetry · Sun Lakes Window TreatmentsMongoCT
FriggyOriginal Author
MongoCT