Latest bathroom design...what do you think?
rockybird
10 years ago
Related Stories

BATHROOM DESIGNSweet Retreats: The Latest Looks for the Bath
You asked for it; you got it: Here’s how designers are incorporating the latest looks into smaller master-bath designs
Full Story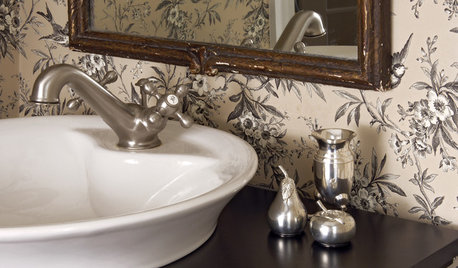
BATHROOM DESIGN10 Ways to Think Outside the Bathroom Sink Box
A Better Bathroom Sink: Go Stainless, Go Big, Go Sculptural
Full Story
BATHROOM WORKBOOKStandard Fixture Dimensions and Measurements for a Primary Bath
Create a luxe bathroom that functions well with these key measurements and layout tips
Full Story
INSIDE HOUZZHouzz Survey: See the Latest Benchmarks on Remodeling Costs and More
The annual Houzz & Home survey reveals what you can expect to pay for a renovation project and how long it may take
Full Story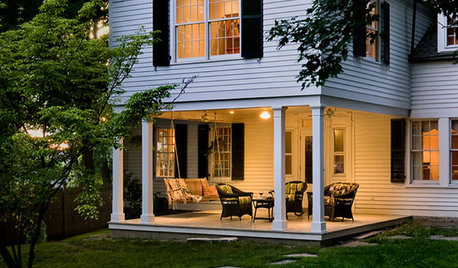
SELLING YOUR HOUSEThe Latest Info on Renovating Your Home to Sell
Pro advice about where to put your remodeling dollars for success in selling your home
Full Story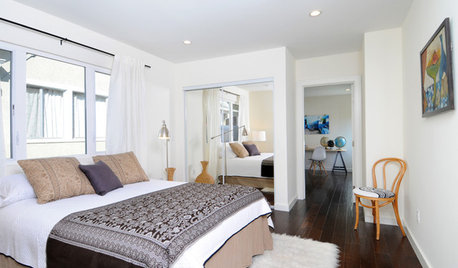
SELLING YOUR HOUSEHome Staging to Sell: The Latest Techniques That Really Work
Get up to speed on the best ways to appeal to potential buyers through accessories, furniture, colors and more
Full Story
ARCHITECTUREThink Like an Architect: How to Pass a Design Review
Up the chances a review board will approve your design with these time-tested strategies from an architect
Full Story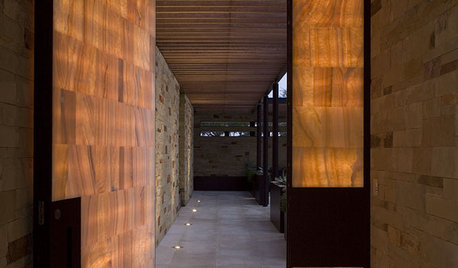
ARCHITECTUREDesign Workshop: Thinking Differently About Doors
Go beyond utilitarian openings to use doors as art, space definers and experience enhancers
Full Story
KITCHEN DESIGNHouzz Call: Pros, Show Us Your Latest Kitchen!
Tiny, spacious, modern, vintage ... whatever kitchen designs you've worked on lately, we'd like to see
Full Story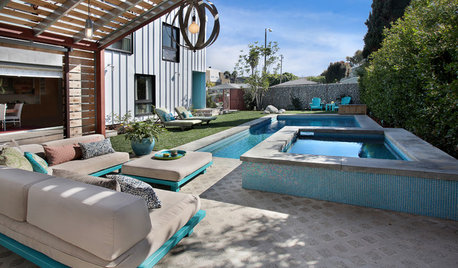
LANDSCAPE DESIGNThink Turquoise to Energize or Soothe the Garden
Turquoise combines the tranquility of blue with the energy of green. Use it as an accent color in the landscape
Full Story






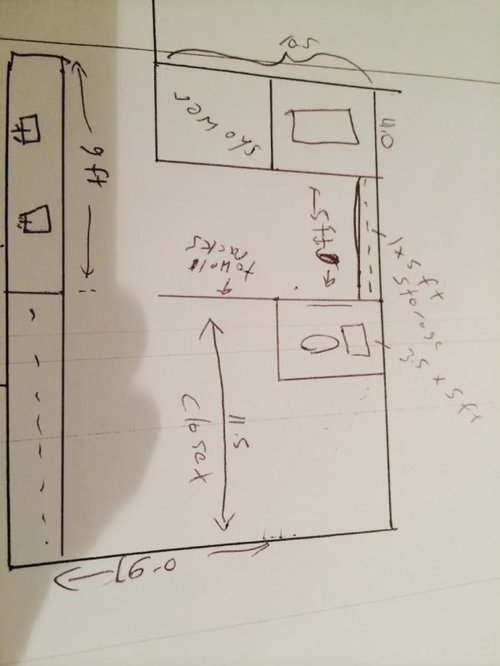



hunzi
rockybirdOriginal Author
Related Professionals
Corcoran Kitchen & Bathroom Designers · East Peoria Kitchen & Bathroom Designers · Montrose Kitchen & Bathroom Designers · Broadlands Kitchen & Bathroom Remodelers · Jefferson Hills Kitchen & Bathroom Remodelers · Newberg Kitchen & Bathroom Remodelers · Pinellas Park Kitchen & Bathroom Remodelers · Atlanta Glass & Shower Door Dealers · Barstow Heights Glass & Shower Door Dealers · Ridgefield Cabinets & Cabinetry · Wildomar Cabinets & Cabinetry · Arden-Arcade Window Treatments · Los Angeles Window Treatments · Ridgewood Window Treatments · Sacramento Window Treatmentsdivotdiva2
rockybirdOriginal Author
raehelen
rockybirdOriginal Author
raehelen
rockybirdOriginal Author
divotdiva2