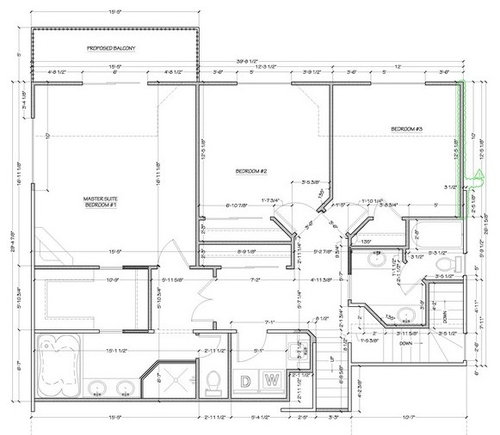Help with master bath layout, please!
GreenHighlighter
11 years ago
Related Stories

BATHROOM WORKBOOKStandard Fixture Dimensions and Measurements for a Primary Bath
Create a luxe bathroom that functions well with these key measurements and layout tips
Full Story
BATHROOM DESIGNUpload of the Day: A Mini Fridge in the Master Bathroom? Yes, Please!
Talk about convenience. Better yet, get it yourself after being inspired by this Texas bath
Full Story
BATHROOM DESIGNKey Measurements to Help You Design a Powder Room
Clearances, codes and coordination are critical in small spaces such as a powder room. Here’s what you should know
Full Story
REMODELING GUIDESKey Measurements for a Dream Bedroom
Learn the dimensions that will help your bed, nightstands and other furnishings fit neatly and comfortably in the space
Full Story
ORGANIZINGDo It for the Kids! A Few Routines Help a Home Run More Smoothly
Not a Naturally Organized person? These tips can help you tackle the onslaught of papers, meals, laundry — and even help you find your keys
Full Story
UNIVERSAL DESIGNMy Houzz: Universal Design Helps an 8-Year-Old Feel at Home
An innovative sensory room, wide doors and hallways, and other thoughtful design moves make this Canadian home work for the whole family
Full Story
COLORPaint-Picking Help and Secrets From a Color Expert
Advice for wall and trim colors, what to always do before committing and the one paint feature you should completely ignore
Full Story
SELLING YOUR HOUSE5 Savvy Fixes to Help Your Home Sell
Get the maximum return on your spruce-up dollars by putting your money in the areas buyers care most about
Full Story
SELLING YOUR HOUSE10 Low-Cost Tweaks to Help Your Home Sell
Put these inexpensive but invaluable fixes on your to-do list before you put your home on the market
Full Story
DECLUTTERINGDownsizing Help: Choosing What Furniture to Leave Behind
What to take, what to buy, how to make your favorite furniture fit ... get some answers from a homeowner who scaled way down
Full StoryMore Discussions








treasuretheday
GreenHighlighterOriginal Author
Related Professionals
Georgetown Kitchen & Bathroom Designers · Greensboro Kitchen & Bathroom Designers · Peru Kitchen & Bathroom Designers · Adelphi Kitchen & Bathroom Remodelers · Bremerton Kitchen & Bathroom Remodelers · Independence Kitchen & Bathroom Remodelers · Linton Hall Kitchen & Bathroom Remodelers · Republic Kitchen & Bathroom Remodelers · Forest Hills Kitchen & Bathroom Remodelers · Danville Glass & Shower Door Dealers · Kendall Glass & Shower Door Dealers · Martinez Glass & Shower Door Dealers · Greentown Glass & Shower Door Dealers · Alafaya Cabinets & Cabinetry · Ojus Window TreatmentsGreenHighlighterOriginal Author
Karenseb
williamsem
GreenHighlighterOriginal Author
kirkhall
GreenHighlighterOriginal Author