5' x 10' bathroom, Layout help welcome!
Dan Jones
10 years ago
Featured Answer
Comments (14)
kirkhall
10 years agoRelated Professionals
Glens Falls Kitchen & Bathroom Designers · Montebello Kitchen & Bathroom Designers · Ojus Kitchen & Bathroom Designers · Eagle Kitchen & Bathroom Remodelers · Southampton Kitchen & Bathroom Remodelers · Walnut Creek Kitchen & Bathroom Remodelers · Cornelius Glass & Shower Door Dealers · Malden Glass & Shower Door Dealers · Newtown Square Glass & Shower Door Dealers · Paradise Valley Glass & Shower Door Dealers · Buena Park Cabinets & Cabinetry · Warr Acres Cabinets & Cabinetry · Wildomar Cabinets & Cabinetry · Mesa Window Treatments · Stanton Window Treatmentsamberm145_gw
10 years agoDan Jones
10 years agocatbuilder
10 years agotibbrix
10 years agoMongoCT
10 years agosjhockeyfan325
10 years agoMiaOKC
10 years agocanuckplayer
10 years agoMiaOKC
10 years agoErrant_gw
10 years agocanuckplayer
10 years agoKim
last year
Related Stories

SELLING YOUR HOUSE10 Low-Cost Tweaks to Help Your Home Sell
Put these inexpensive but invaluable fixes on your to-do list before you put your home on the market
Full Story
BATHROOM WORKBOOKStandard Fixture Dimensions and Measurements for a Primary Bath
Create a luxe bathroom that functions well with these key measurements and layout tips
Full Story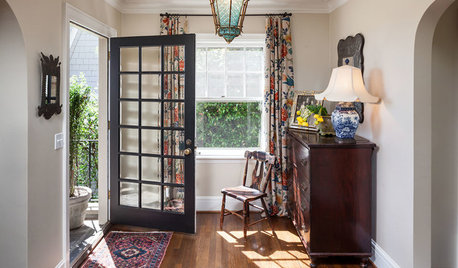
ENTRYWAYS10 Tips for Creating a Welcoming Entryway
Well-chosen lighting, storage and decor can make your home feel inviting right from the start
Full Story
SELLING YOUR HOUSE10 Tricks to Help Your Bathroom Sell Your House
As with the kitchen, the bathroom is always a high priority for home buyers. Here’s how to showcase your bathroom so it looks its best
Full Story
SELLING YOUR HOUSE5 Savvy Fixes to Help Your Home Sell
Get the maximum return on your spruce-up dollars by putting your money in the areas buyers care most about
Full Story
MOST POPULAR7 Ways to Design Your Kitchen to Help You Lose Weight
In his new book, Slim by Design, eating-behavior expert Brian Wansink shows us how to get our kitchens working better
Full Story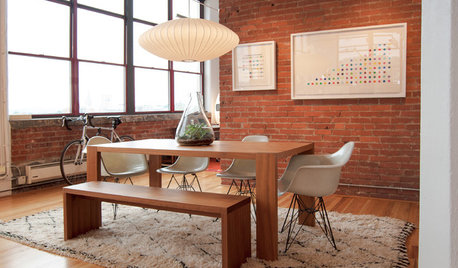
DECORATING GUIDES10 Ways to Create a Warm and Welcoming Dining Room
Whether company's coming or you're supping solo, a welcoming dining room makes mealtimes more enjoyable
Full Story
ARCHITECTUREHouse-Hunting Help: If You Could Pick Your Home Style ...
Love an open layout? Steer clear of Victorians. Hate stairs? Sidle up to a ranch. Whatever home you're looking for, this guide can help
Full Story
KITCHEN DESIGNKey Measurements to Help You Design Your Kitchen
Get the ideal kitchen setup by understanding spatial relationships, building dimensions and work zones
Full Story
REMODELING GUIDESKey Measurements for a Dream Bedroom
Learn the dimensions that will help your bed, nightstands and other furnishings fit neatly and comfortably in the space
Full Story





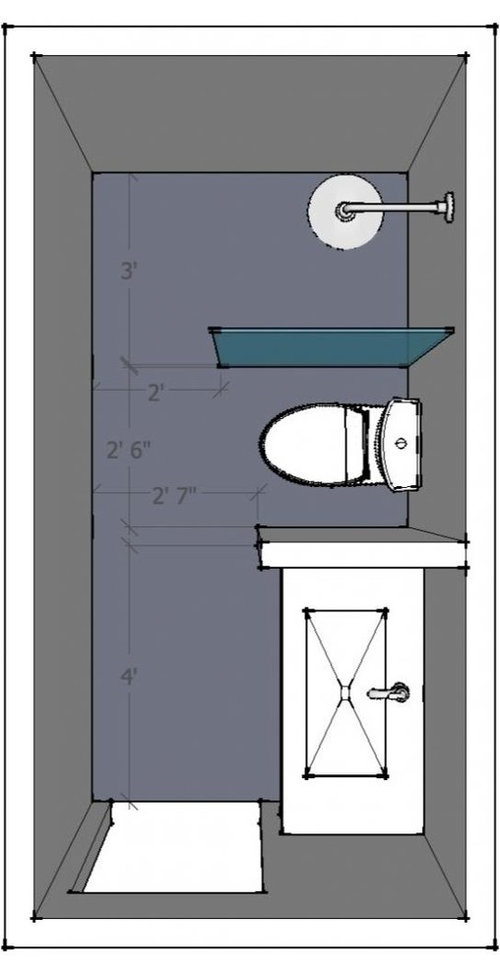
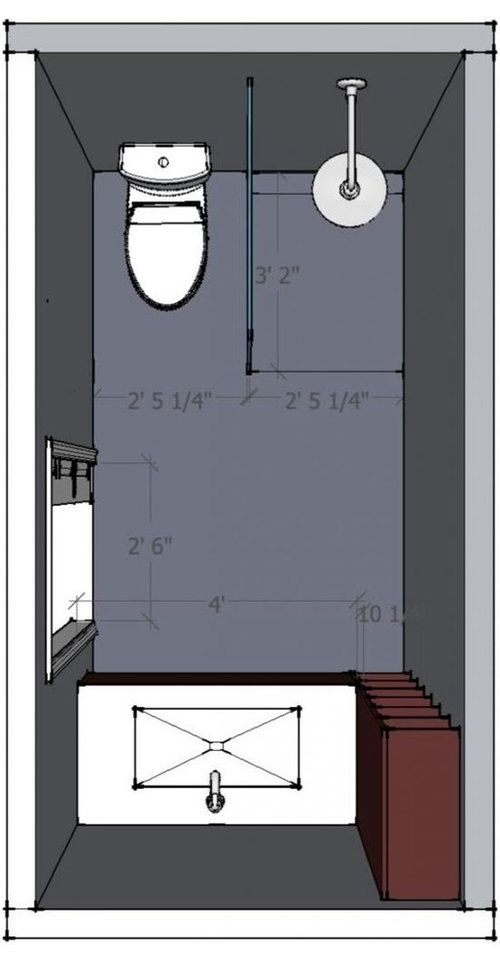
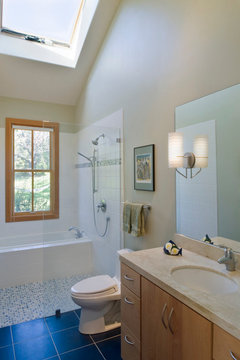



canuckplayer