Replacing jetted tub w/ shower, crazy layout!
greenhaven
10 years ago
Related Stories

BATHROOM DESIGNDreaming of a Spa Tub at Home? Read This Pro Advice First
Before you float away on visions of jets and bubbles and the steamiest water around, consider these very real spa tub issues
Full Story
BATHROOM DESIGNConvert Your Tub Space to a Shower — the Planning Phase
Step 1 in swapping your tub for a sleek new shower: Get all the remodel details down on paper
Full Story
BATHROOM DESIGNConvert Your Tub Space Into a Shower — the Tiling and Grouting Phase
Step 3 in swapping your tub for a sleek new shower: Pick the right tile and test it out, then choose your grout color and type
Full Story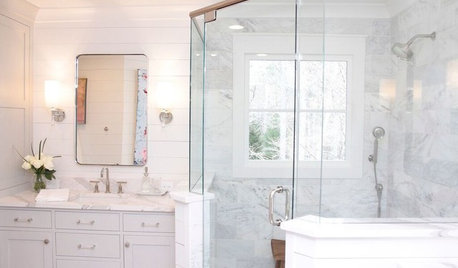
ROOM OF THE DAYRoom of the Day: Ditching the Tub for a Spacious Shower
A Georgia designer transforms her master bathroom to create a more efficient and stylish space for 2
Full Story
REMODELING GUIDESBathroom Remodel Insight: A Houzz Survey Reveals Homeowners’ Plans
Tub or shower? What finish for your fixtures? Find out what bathroom features are popular — and the differences by age group
Full Story
TILEHow to Choose the Right Tile Layout
Brick, stacked, mosaic and more — get to know the most popular tile layouts and see which one is best for your room
Full Story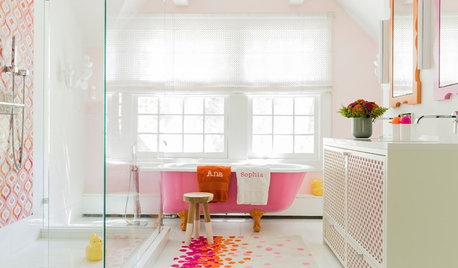
MOST POPULARShould You Keep Your Tub?
There are reasons to have a bathtub, and plenty of reasons not to. Here’s how to decide if you should keep yours or pull the plug
Full Story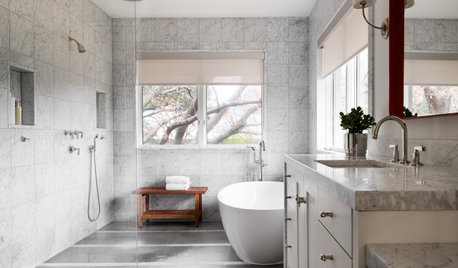
BATHROOM DESIGNDoorless Showers Open a World of Possibilities
Universal design and an open bathroom feel are just two benefits. Here’s how to make the most of these design darlings
Full Story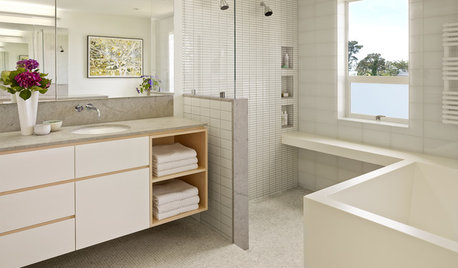
BATHROOM DESIGNRoom of the Day: Geometry Rules in a Modern Master Bathroom
Careful planning pays off in this clean-lined bathroom with his-and-her vanities, a semiopen shower and a soaking tub
Full Story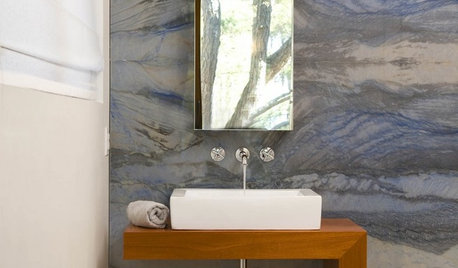
BATHROOM DESIGNDesign an Easy-Clean Bathroom
These ingenious strategies and sleek designs for the sink, tub, shower and toilet help your bathroom practically clean itself
Full Story





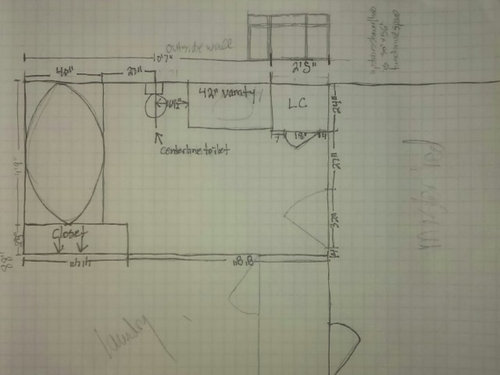


aknall
greenhavenOriginal Author
Related Professionals
Pleasant Grove Kitchen & Bathroom Designers · Wesley Chapel Kitchen & Bathroom Designers · Wood River Kitchen & Bathroom Remodelers · Eagle Kitchen & Bathroom Remodelers · Garden Grove Kitchen & Bathroom Remodelers · Omaha Kitchen & Bathroom Remodelers · Forest Hills Kitchen & Bathroom Remodelers · Danville Glass & Shower Door Dealers · Tomball Glass & Shower Door Dealers · Citrus Heights Cabinets & Cabinetry · Dover Cabinets & Cabinetry · Rowland Heights Cabinets & Cabinetry · Tenafly Cabinets & Cabinetry · Wheat Ridge Cabinets & Cabinetry · Littleton Window Treatmentssjhockeyfan325
greenhavenOriginal Author
sjhockeyfan325
greenhavenOriginal Author