Gap between vanity and wall
User
11 years ago
Featured Answer
Sort by:Oldest
Comments (10)
GreenDesigns
11 years agoshapco
11 years agoRelated Professionals
Brownsville Kitchen & Bathroom Designers · East Islip Kitchen & Bathroom Designers · Haslett Kitchen & Bathroom Designers · Holden Kitchen & Bathroom Remodelers · Sunrise Manor Kitchen & Bathroom Remodelers · Durham Kitchen & Bathroom Remodelers · Linton Hall Kitchen & Bathroom Remodelers · Pueblo Kitchen & Bathroom Remodelers · Salinas Kitchen & Bathroom Remodelers · Trenton Kitchen & Bathroom Remodelers · Hayward Glass & Shower Door Dealers · Morristown Glass & Shower Door Dealers · Napa Glass & Shower Door Dealers · Salt Lake City Glass & Shower Door Dealers · Tampa Glass & Shower Door DealersUser
11 years agoweedyacres
11 years agolascatx
11 years agoUser
10 years agoraehelen
10 years agojacqueline5
10 years agoUser
10 years ago
Related Stories
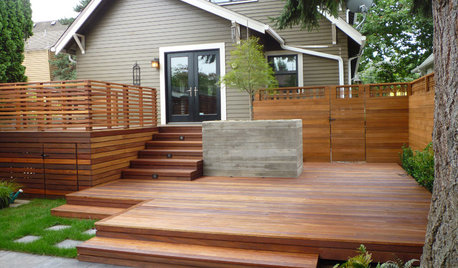
GARDENING AND LANDSCAPINGThat Gap Under the Deck: Hide It or Use It!
6 ways to transform a landscape eyesore into a landscape feature
Full Story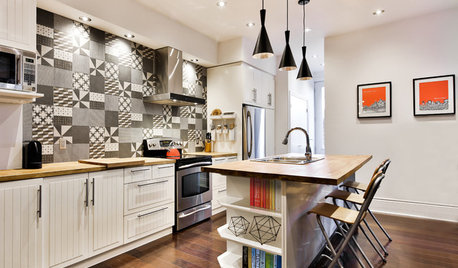
TILENew This Week: 4 Rooms With Black-and-White Tile Style
Use patterned black-and-white tile on floors and walls to bridge the gap between traditional and modern looks
Full Story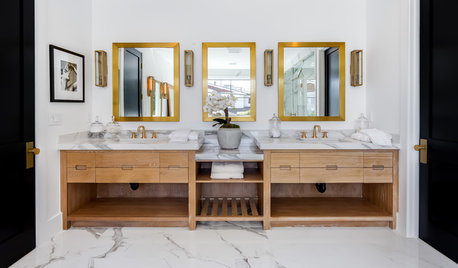
BATHROOM DESIGNHow to Know if an Open Bathroom Vanity Is for You
Ask yourself these questions to learn whether you’d be happy with a vanity that has open shelves
Full Story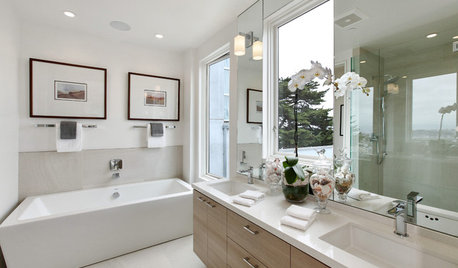
SHOP HOUZZShop Houzz: Bathroom Hardware and Vanities
Upgrade your bathroom basics from the floor to the wall
Full Story0

PLANTING IDEASPlanting Ideas: Life in the Crevices
Discover the beautiful planting opportunities hidden in rock walls, paver spaces and other garden gaps
Full Story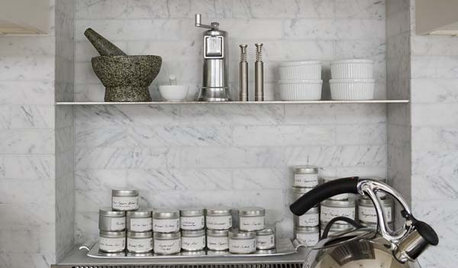
KITCHEN DESIGN24 Hot Ideas for Stashing Spices
Create a Mini Spice Pantry in a Wall, Drawer, Island or Gap Between Cabinets
Full Story
BATHROOM DESIGNSmall-Bathroom Secret: Free Up Space With a Wall-Mounted Sink
Make a tiny bath or powder room feel more spacious by swapping a clunky vanity for a pared-down basin off the floor
Full Story
BATHROOM DESIGNHow to Choose the Right Bathroom Sink
Learn the differences among eight styles of bathroom sinks, and find the perfect one for your space
Full Story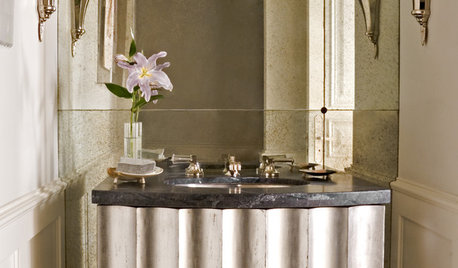

KITCHEN COUNTERTOPSKitchen Counters: Granite, Still a Go-to Surface Choice
Every slab of this natural stone is one of a kind — but there are things to watch for while you're admiring its unique beauty
Full Story





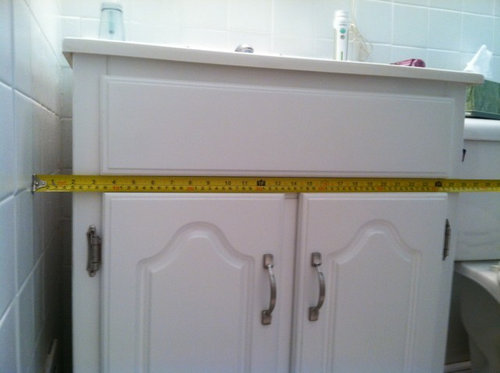
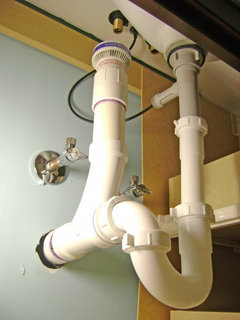


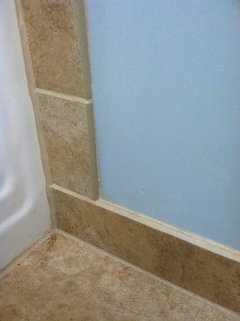



UserOriginal Author