Pretty please: redesign this master bath floorplan
pitterpatter94
10 years ago
Related Stories

BATHROOM DESIGNUpload of the Day: A Mini Fridge in the Master Bathroom? Yes, Please!
Talk about convenience. Better yet, get it yourself after being inspired by this Texas bath
Full Story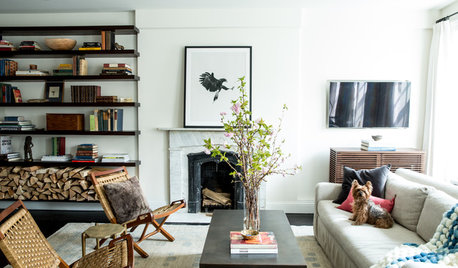
DECORATING GUIDESHouzz Tour: New York Apartment Redesign Cooks Up Good Looks
A 2-story brownstone unit, once home to fashion and music figures, is remade for newlyweds with a bigger kitchen and a master suite
Full Story
SUMMER GARDENINGHouzz Call: Please Show Us Your Summer Garden!
Share pictures of your home and yard this summer — we’d love to feature them in an upcoming story
Full Story
KITCHEN PANTRIES80 Pretty and Practical Kitchen Pantries
This collection of kitchen pantries covers a wide range of sizes, styles and budgets
Full Story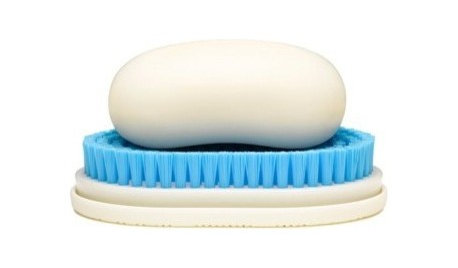
DECORATING GUIDES8 Splendidly Redesigned Home Basics We All Use
Whether you find God or the devil in the details, these new takes on utilitarian items for the home are simply divine
Full Story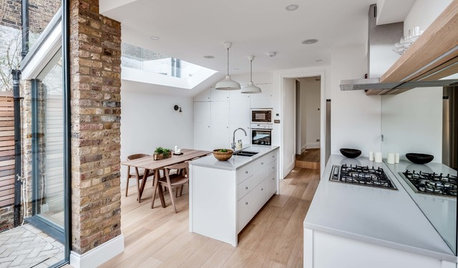
TRANSITIONAL HOMESHouzz Tour: Townhouse Redesign Creates a Roomier Feel and Fit
The interior of this London house was rebuilt to create a more spacious family home
Full Story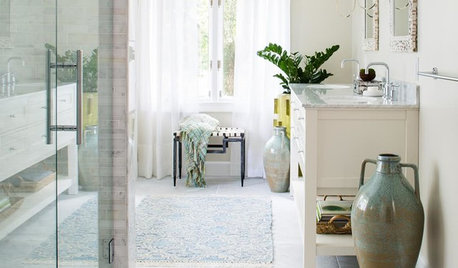
WHITERoom of the Day: Bye-Bye, Black Bidet — Hello, Classic Carrara
Neutral-colored materials combine with eclectic accessories to prepare a master bath for resale while adding personal style
Full Story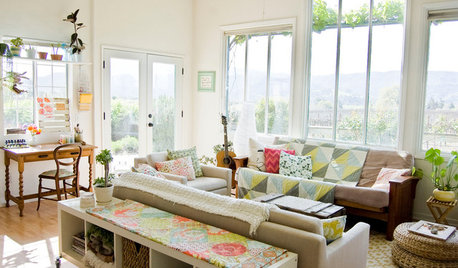
HOUZZ TOURSHouzz Tour: Pretty Patterns Bedeck a Barn House
Sun-kissed interiors showcase handmade patterned creations and thrifted decor in this colorful, cozy Central California home
Full Story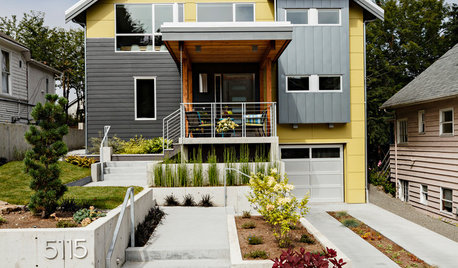
COLOR11 Pretty Sweet Decorating Ideas Using Pastels
Go ahead, be a softie. When you use powdery shades right, they go beyond child’s play into the realm of chic
Full StoryMore Discussions








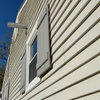
kidhorn
pitterpatter94Original Author
Related Professionals
Baltimore Kitchen & Bathroom Designers · Holden Kitchen & Bathroom Remodelers · Minnetonka Mills Kitchen & Bathroom Remodelers · Fairland Kitchen & Bathroom Remodelers · Fort Myers Kitchen & Bathroom Remodelers · Key Biscayne Kitchen & Bathroom Remodelers · Lomita Kitchen & Bathroom Remodelers · York Kitchen & Bathroom Remodelers · Princeton Kitchen & Bathroom Remodelers · Danville Glass & Shower Door Dealers · Eagle Mountain Glass & Shower Door Dealers · Forest Hills Cabinets & Cabinetry · Harrison Cabinets & Cabinetry · Central Cabinets & Cabinetry · Los Angeles Window Treatmentssjhockeyfan325
weedyacres
lattelady
Peke