Another question - how to support Pex between studs?
2ajsmama
12 years ago
Related Stories
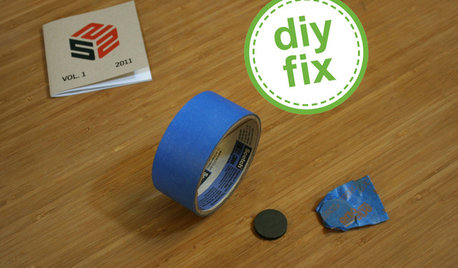
DECORATING GUIDESQuick Fix: Find Wall Studs Without an Expensive Stud Finder
See how to find hidden wall studs with this ridiculously easy trick
Full Story
DOORS5 Questions to Ask Before Installing a Barn Door
Find out whether that barn door you love is the right solution for your space
Full Story
REMODELING GUIDESSurvive Your Home Remodel: 11 Must-Ask Questions
Plan ahead to keep minor hassles from turning into major headaches during an extensive renovation
Full Story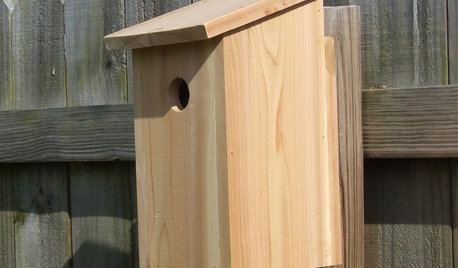
DIY PROJECTSHelpful Hangers: French Cleats Support Projects Big and Small
From cabinets to birdhouses, French cleats hold projects securely in place
Full Story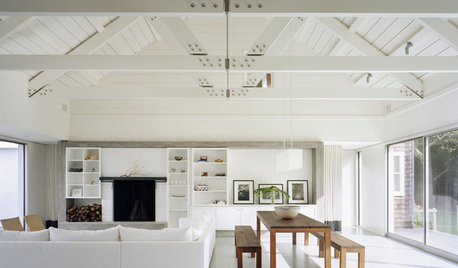
REMODELING GUIDESSupporting Act: Exposed Wood Trusses in Design
What's under a pitched roof? Beautiful beams, triangular shapes and rhythm of form
Full Story
FLOORSIs Radiant Heating or Cooling Right for You?
Questions to ask before you go for one of these temperature systems in your floors or walls (yes, walls)
Full Story
FUN HOUZZGeek Lab: How to Build a Steampunk Cat Transit System
Give your kitty another avenue for fun with a tubular walkway system that lets him go his own way
Full Story
FLOORSWhat to Ask When Considering Heated Floors
These questions can help you decide if radiant floor heating is right for you — and what your options are
Full Story
MOST POPULARHow High Should You Mount Your TV?
Today we look at an important question to consider when locating your television: How high should you set it?
Full Story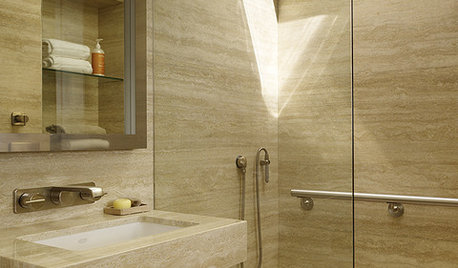
BATHROOM DESIGNSafety Goes Beautiful in the Bath
High-style grab bars, benches and handrails make falls less likely but great design almost guaranteed
Full StoryMore Discussions






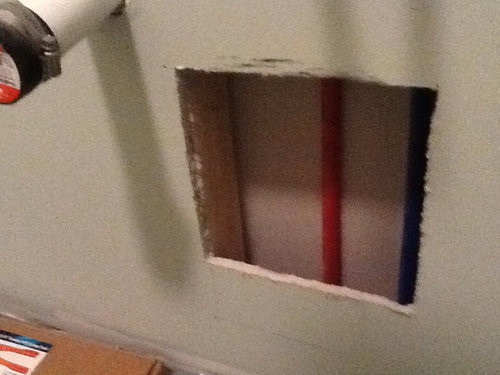


lazypup
2ajsmamaOriginal Author
Related Professionals
Frankfort Kitchen & Bathroom Designers · Highland Park Kitchen & Bathroom Designers · Williamstown Kitchen & Bathroom Designers · Sunrise Manor Kitchen & Bathroom Remodelers · Beverly Hills Kitchen & Bathroom Remodelers · Buffalo Grove Kitchen & Bathroom Remodelers · Lakewood Glass & Shower Door Dealers · Malden Glass & Shower Door Dealers · Tukwila Glass & Shower Door Dealers · Lindenhurst Cabinets & Cabinetry · Middletown Cabinets & Cabinetry · Cleveland Window Treatments · Mount Pleasant Window Treatments · Seattle Window Treatments · Washington Window Treatmentsweedyacres
2ajsmamaOriginal Author
lazypup
2ajsmamaOriginal Author
lazypup
2ajsmamaOriginal Author