Please offer feedback!
randekasp
11 years ago
Related Stories
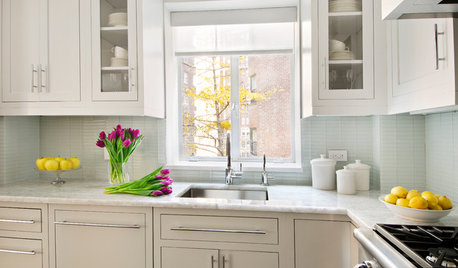
KITCHEN COUNTERTOPSKitchen Counters: Quartzite Offers Strength and Beauty
Eye-catching patterns and a natural pedigree make durable quartzite a popular alternative to granite and marble
Full Story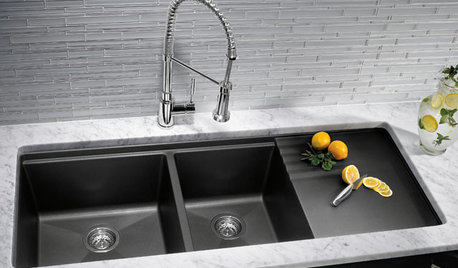
KITCHEN DESIGNKitchen Sinks: Granite Composite Offers Superior Durability
It beats out quartz composite for strength and scratch resistance. Could this kitchen sink material be right for you?
Full Story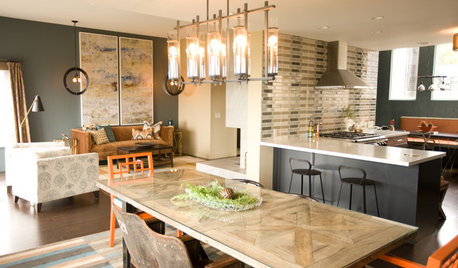
KITCHEN DESIGNKitchen of the Week: Navy and Orange Offer Eclectic Chic in California
Daring color choices mixed with a newly opened layout and an artful backsplash make for personalized luxury in a San Francisco kitchen
Full Story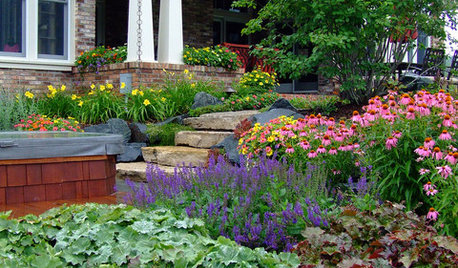
INSIDE HOUZZInside Houzz: New Data Offer Insights on Landscaping Trends
Homeowners are looking to manage water and add more enjoyment to their landscapes, according to a new Houzz survey
Full Story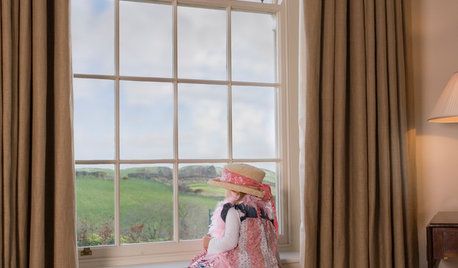
REMODELING GUIDESDouble-Hung Windows Offer Singular Traditional Style
They're efficient. They're visually appealing. They come in many materials and finishes. Is it any wonder double-hung windows are classics?
Full Story
HOME OFFICESQuiet, Please! How to Cut Noise Pollution at Home
Leaf blowers, trucks or noisy neighbors driving you berserk? These sound-reduction strategies can help you hush things up
Full Story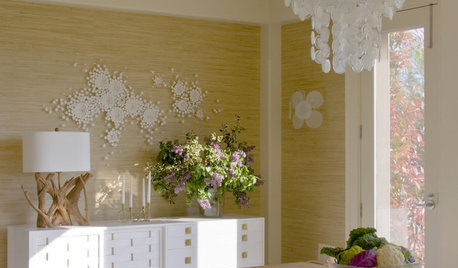
DECORATING GUIDES'Soft Modern' Style Offers Best of Both Worlds
Mix in a few curves and soft colors but nix the clutter, and the happy result is a balanced new take on modern design
Full Story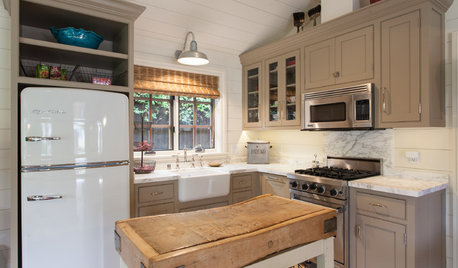
KITCHEN ISLANDSSmall, Slim and Super: Compact Kitchen Islands That Offer Big Function
Movable carts and narrow tables bring flexibility to these space-constrained kitchens
Full Story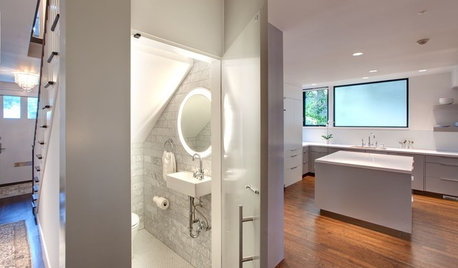
BATHROOM DESIGNLight-Up Mirrors Offer Bright Design Solutions
If you're taking a dim view of a problem bathroom area, try the flash of design brilliance that is the electric mirror
Full Story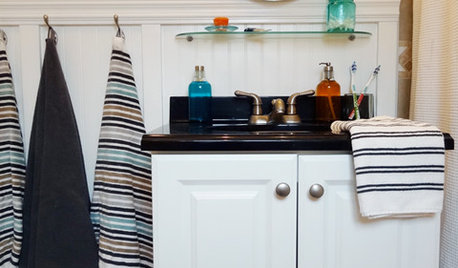
WALL TREATMENTSBeadboard Panels Offer a Shortcut to a Classic Style
Traditional touch: Change up plain bathroom walls with beaded hardwood planks and trim you can install yourself
Full StoryMore Discussions






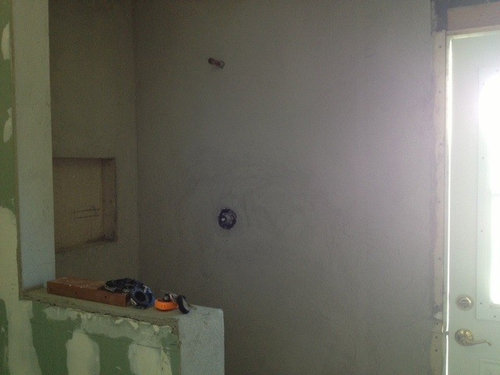



randekaspOriginal Author
randekaspOriginal Author
Related Professionals
Reedley Kitchen & Bathroom Designers · Saint Charles Kitchen & Bathroom Designers · Crestline Kitchen & Bathroom Remodelers · Hickory Kitchen & Bathroom Remodelers · Rochester Kitchen & Bathroom Remodelers · Wilson Kitchen & Bathroom Remodelers · North Chicago Kitchen & Bathroom Remodelers · Fort Myers Glass & Shower Door Dealers · Lakewood Glass & Shower Door Dealers · Miami Glass & Shower Door Dealers · Glen Mills Glass & Shower Door Dealers · Ponte Vedra Glass & Shower Door Dealers · Mount Prospect Cabinets & Cabinetry · Whitney Cabinets & Cabinetry · Creve Coeur Window Treatmentsdekeoboe
randekaspOriginal Author
treasuretheday
abfabamy
MongoCT
mydreamhome