Bill V and others, is a metal mesh embedded in cement-like...
threeapples
11 years ago
Related Stories
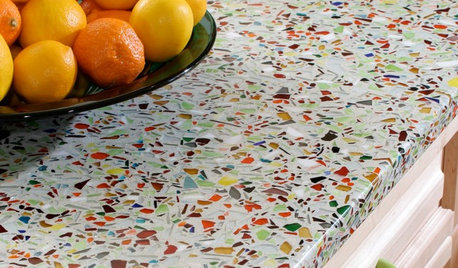
KITCHEN DESIGNKitchen Counters: Sturdy, Striking Recycled Glass With Cement
Ecofriendly and full of character, this heat- and scratch-resistant material is a great fit for custom kitchen counters
Full Story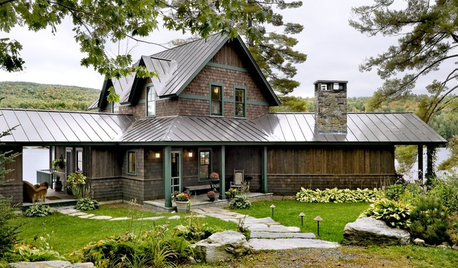
REMODELING GUIDESMaterials: The Advantages of a Metal Roof
Metal reigns in roofing style, maintenance and energy efficiency
Full Story
FUN HOUZZDon’t Be a Stickybeak — and Other Home-Related Lingo From Abroad
Need to hire a contractor or buy a certain piece of furniture in the U.K. or Australia? Keep this guide at hand
Full Story
MOST POPULARWhat to Know About Adding a Deck
Want to increase your living space outside? Learn the requirements, costs and other considerations for building a deck
Full Story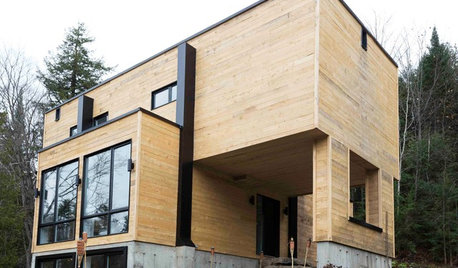
ARCHITECTUREHouzz Tour: Shipping Containers Make for an Unusual Home
Recycling hits the big time as a general contractor turns 4 metal boxes into a decidedly different living space
Full Story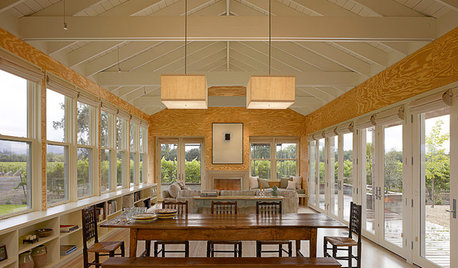
ARCHITECTUREDesign Workshop: The Beauty of Humble Materials
Discover the appeal of budget-friendly plywood, concrete and other modest surfaces
Full Story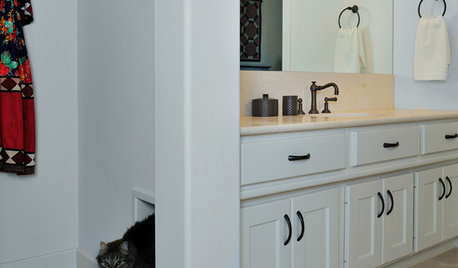
PETSSo You Want to Get a Cat
If you're a cat lover, the joys outweigh any other issue. If you haven't lived with one yet, here are a few things to know
Full Story
DECORATING GUIDESRoom of the Day: Playing Up Color in a California Lounge
Candy-licious stripes and splashes of other lively hues show that this hangout for teens and their parents is ready for fun
Full Story
REMODELING GUIDESContractor Tips: How to Install Tile
Before you pick up a single tile, pull from these tips for expert results
Full Story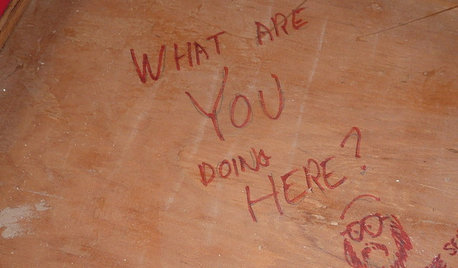
FUN HOUZZDoes Your Home Have a Hidden Message?
If you have ever left or found a message during a construction project, we want to see it!
Full Story








Tim
millworkman
Related Professionals
Leicester Kitchen & Bathroom Designers · Newington Kitchen & Bathroom Designers · Owasso Kitchen & Bathroom Designers · Vineyard Kitchen & Bathroom Designers · Grain Valley Kitchen & Bathroom Remodelers · Weston Kitchen & Bathroom Remodelers · Allentown Cabinets & Cabinetry · Berkeley Heights Cabinets & Cabinetry · Farmers Branch Cabinets & Cabinetry · Lindenhurst Cabinets & Cabinetry · Plymouth Cabinets & Cabinetry · Salisbury Cabinets & Cabinetry · Saint James Cabinets & Cabinetry · Antioch Window Treatments · The Woodlands Window Treatmentscatbuilder
threeapplesOriginal Author
threeapplesOriginal Author
gbsim1
enduring
Tim
catbuilder
threeapplesOriginal Author
mcclelland
threeapplesOriginal Author
catbuilder
gbsim1
threeapplesOriginal Author
gbsim1
millworkman
threeapplesOriginal Author
threeapplesOriginal Author
millworkman
MongoCT
brickeyee
catbuilder
threeapplesOriginal Author
gbsim1
catbuilder
GreenDesigns
ctlady_gw
threeapplesOriginal Author
catbuilder
MongoCT
KevinMP
gbsim1
threeapplesOriginal Author
enduring
MongoCT
GreenDesigns
threeapplesOriginal Author
threeapplesOriginal Author
Vertise
threeapplesOriginal Author
kirkhall
Vertise