A new reno, a new floorplan? Ideas or suggestions, please.
jrueter
10 years ago
Related Stories
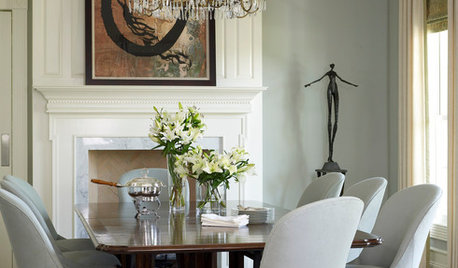
Sales Secrets for Interior Designers
Pro to pro: Learn 3 proven techniques to please clients and increase revenues, developed by a designer with 40 years of success
Full Story
KITCHEN DESIGN16 Scrumptious Eat-In Kitchens and What They Want You to Serve
Whether apple-pie cheerful or champagne sophisticated, these eat-in kitchens offer ideas to salivate over
Full Story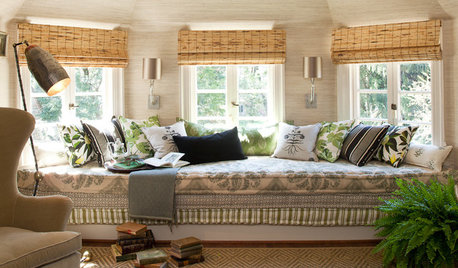
LIFESimple Pleasures: Cozy Up Your Reading Spot
Losing yourself in a good book is even better with these ideas for reading comfortably all around the house
Full Story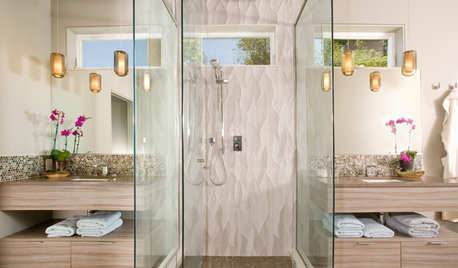
BATHROOM DESIGN8 Stunning and Soothing Shower Designs
Step into these brave bathroom designs, from Roman inspired to supermodern, and let the ideas wash over you
Full Story
FEEL-GOOD HOME12 Very Useful Things I've Learned From Designers
These simple ideas can make life at home more efficient and enjoyable
Full Story
DECORATING GUIDES25 Design Trends Coming to Homes Near You in 2016
From black stainless steel appliances to outdoor fabrics used indoors, these design ideas will be gaining steam in the new year
Full Story
DECORATING GUIDESWhat Goes With Dark Wood Floors?
Avoid a too-heavy look or losing your furniture in a sea of darkness with these ideas for decor pairings
Full Story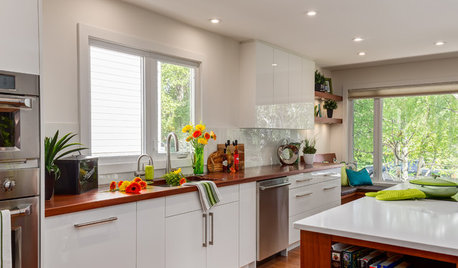
KITCHEN DESIGNThe Best Backsplashes to Pair With Wood Counters
Simplify your decision-making with these ideas for materials that work well with wood counters
Full Story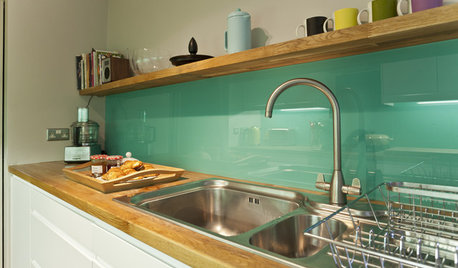
KITCHEN DESIGNHow to Pick a Kitchen Backsplash That Wows
Design your ideal backsplash with help from these Houzz guides and inspiring ideas for every kitchen style
Full Story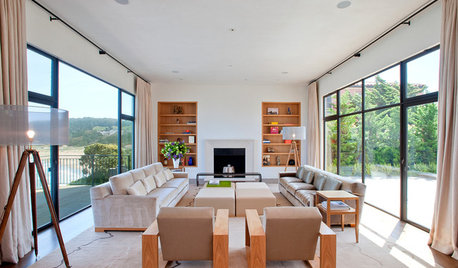
MOST POPULAREasy Green: 23 Ways to Reduce Waste at Home
Pick from this plethora of earth-friendly ideas to send less to the landfill and keep more money in your pocket
Full StoryMore Discussions






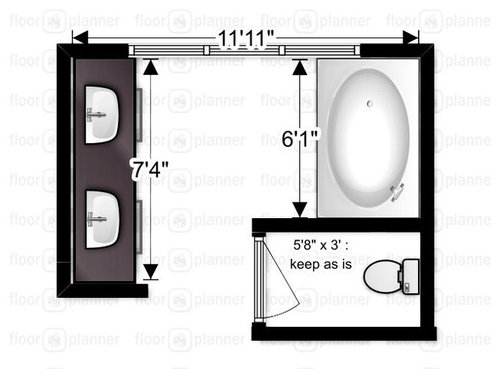



weedyacres
jrueterOriginal Author
Related Professionals
Clarksburg Kitchen & Bathroom Designers · Beach Park Kitchen & Bathroom Remodelers · Cloverly Kitchen & Bathroom Remodelers · Rancho Cordova Kitchen & Bathroom Remodelers · Malden Glass & Shower Door Dealers · McHenry Glass & Shower Door Dealers · Pleasanton Glass & Shower Door Dealers · Seattle Glass & Shower Door Dealers · Christiansburg Cabinets & Cabinetry · National City Cabinets & Cabinetry · Whitehall Cabinets & Cabinetry · Mesa Window Treatments · Oak Park Window Treatments · Rockford Window Treatments · Walnut Creek Window Treatments