Help with tight master bath: 18 inch or 22 inch depth vanity??
verver
10 years ago
Featured Answer
Sort by:Oldest
Comments (47)
verver
10 years agolast modified: 9 years agoUser
10 years agolast modified: 9 years agoineffablespace
10 years agolast modified: 9 years agoverver
10 years agolast modified: 9 years agojewelisfabulous
10 years agolast modified: 9 years agolotteryticket
10 years agolast modified: 9 years agoenduring
10 years agolast modified: 9 years agoraehelen
10 years agolast modified: 9 years agoBabka NorCal 9b
10 years agolast modified: 9 years agoverver
10 years agolast modified: 9 years agocanuckplayer
10 years agolast modified: 9 years agocrl_
10 years agolast modified: 9 years agoverver
10 years agolast modified: 9 years agocrl_
10 years agolast modified: 9 years agonhbaskets
10 years agolast modified: 9 years agoverver
10 years agolast modified: 9 years agocrl_
10 years agolast modified: 9 years agoenduring
10 years agolast modified: 9 years agocanuckplayer
10 years agolast modified: 9 years agocanuckplayer
10 years agolast modified: 9 years agowritersblock (9b/10a)
10 years agolast modified: 9 years agoverver
9 years agolast modified: 9 years agoverver
9 years agolast modified: 9 years agoenduring
9 years agolast modified: 9 years agoMick Mick
9 years agolast modified: 9 years agolotteryticket
9 years agolast modified: 9 years agoverver
9 years agolast modified: 9 years agoitltrot
9 years agolast modified: 9 years agomimimama
9 years agolast modified: 9 years agocrl_
9 years agolast modified: 9 years agoLE
9 years agolast modified: 9 years agojrueter
9 years agolast modified: 9 years agowritersblock (9b/10a)
9 years agolast modified: 9 years agoverver
9 years agolast modified: 9 years agoenduring
9 years agolast modified: 9 years agowritersblock (9b/10a)
9 years agolast modified: 9 years agoSurfNC
9 years agolast modified: 9 years agoenduring
9 years agolast modified: 9 years agokelsposito
9 years agolkplatow
9 years agoStrasser Woodenworks
8 years agoCali Suit
7 years agoenduring
7 years agoCali Suit
7 years agoenduring
7 years agolast modified: 7 years agoShana Green
last year
Related Stories

BATHROOM WORKBOOKStandard Fixture Dimensions and Measurements for a Primary Bath
Create a luxe bathroom that functions well with these key measurements and layout tips
Full Story
BATHROOM DESIGNKey Measurements to Help You Design a Powder Room
Clearances, codes and coordination are critical in small spaces such as a powder room. Here’s what you should know
Full Story
STANDARD MEASUREMENTSThe Right Dimensions for Your Porch
Depth, width, proportion and detailing all contribute to the comfort and functionality of this transitional space
Full Story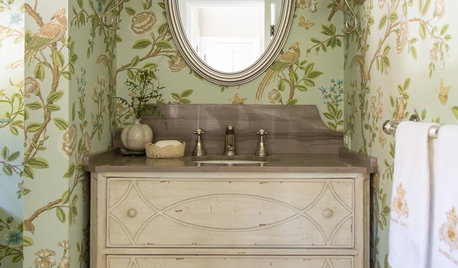
BATHROOM DESIGNDesign Details: Powder Room Vanity Styles With Personality
Powder rooms often get squeezed into tight spaces. You can use this design opportunity to express your style and delight your guests
Full Story
BATHROOM DESIGNSee the Clever Tricks That Opened Up This Master Bathroom
A recessed toilet paper holder and cabinets, diagonal large-format tiles, frameless glass and more helped maximize every inch of the space
Full Story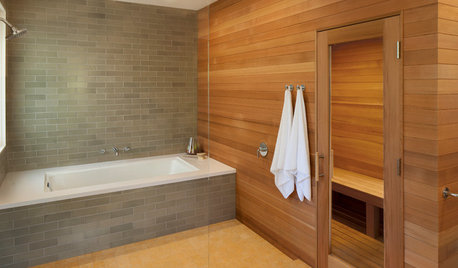
BATHROOM DESIGN18 Dream Items to Punch Up a Master-Bath Wish List
A designer shared features she'd love to include in her own bathroom remodel. Houzz readers responded with their top amenities. Take a look
Full Story
KITCHEN DESIGNKey Measurements to Help You Design Your Kitchen
Get the ideal kitchen setup by understanding spatial relationships, building dimensions and work zones
Full Story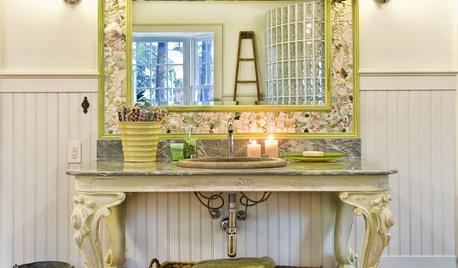
BATHROOM DESIGN18 Sumptuous Vanities for Singular Bathrooms
Uncommonly beautiful or dazzlingly detailed, these dream vanities bring a rarefied air to bathrooms
Full Story
SMALL SPACESDownsizing Help: Storage Solutions for Small Spaces
Look under, over and inside to find places for everything you need to keep
Full Story
BATHROOM DESIGN12 Designer Tips to Make a Small Bathroom Better
Ensure your small bathroom is comfortable, not cramped, by using every inch wisely
Full StoryMore Discussions






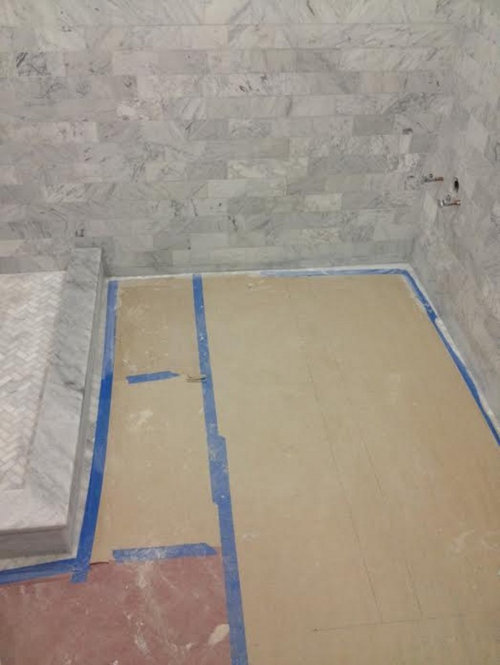


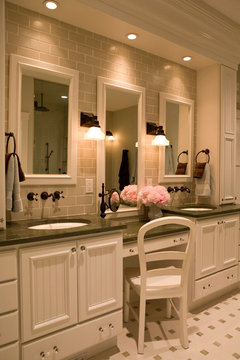
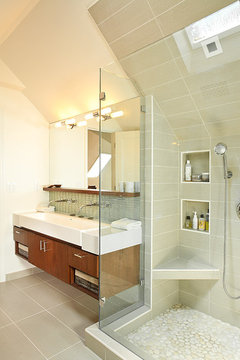


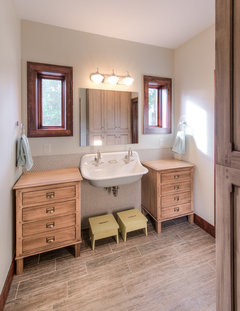

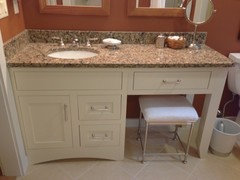
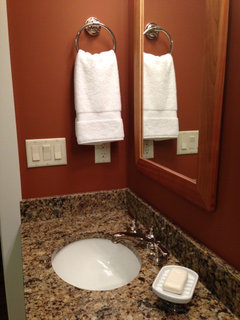
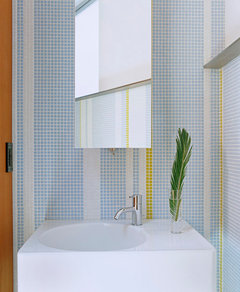




ververOriginal Author