Does the shower drain have to be in the center?
kgsd
15 years ago
Featured Answer
Sort by:Oldest
Comments (17)
palimpsest
15 years agotoadangel
15 years agoRelated Professionals
Saratoga Springs Kitchen & Bathroom Designers · Wentzville Kitchen & Bathroom Designers · South Farmingdale Kitchen & Bathroom Designers · 20781 Kitchen & Bathroom Remodelers · Chandler Kitchen & Bathroom Remodelers · Eagle Kitchen & Bathroom Remodelers · Gilbert Kitchen & Bathroom Remodelers · Vashon Kitchen & Bathroom Remodelers · Hialeah Glass & Shower Door Dealers · Kennesaw Glass & Shower Door Dealers · Novato Glass & Shower Door Dealers · Citrus Heights Cabinets & Cabinetry · Cranford Cabinets & Cabinetry · Daly City Cabinets & Cabinetry · Shiloh Window TreatmentsUser
15 years agoAvanti Tile & Stone / Stonetech
15 years agopepperidge_farm
15 years agoflseadog
15 years agobodiCA
15 years agopharaoh
15 years agobodiCA
15 years agojjaazzy
15 years agobodiCA
15 years agopharaoh
15 years agoUser
15 years agobodiCA
15 years agoMongoCT
15 years agojust_julie
15 years ago
Related Stories

INSIDE HOUZZHow Much Does a Remodel Cost, and How Long Does It Take?
The 2016 Houzz & Home survey asked 120,000 Houzzers about their renovation projects. Here’s what they said
Full Story
REMODELING GUIDESBathroom Workbook: How Much Does a Bathroom Remodel Cost?
Learn what features to expect for $3,000 to $100,000-plus, to help you plan your bathroom remodel
Full Story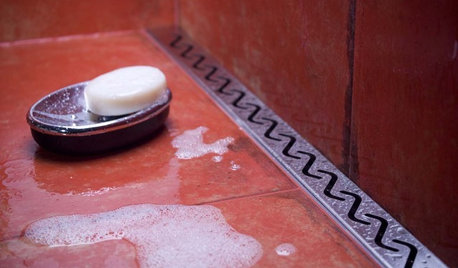
BATHROOM DESIGNHow to Choose the Best Drain for Your Shower
Don't settle for a cheap fix when you can pick a shower drain that suits your style preferences and renovation codes alike
Full Story
BATHROOM DESIGNConvert Your Tub Space Into a Shower — Waterproofing and Drainage
Step 4 in swapping your tub for a sleek new shower: Pick your waterproofing materials and drain, and don't forget to test
Full Story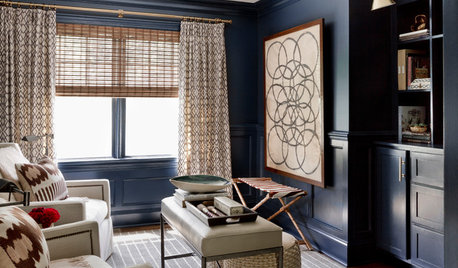
LIVING ROOMSRoom of the Day: Dark and Daring Pay Off in a Den Redesign
Indigo walls and woodwork, textured furnishings, task lighting and a media center turn a neglected room into a family hangout
Full Story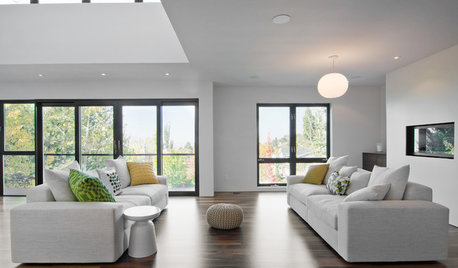
HOUZZ TOURSMy Houzz: Pure Simplicity Reigns in Salt Lake City
Minimalist style puts dynamic architecture and hillside views front and center in a renovated Utah home
Full Story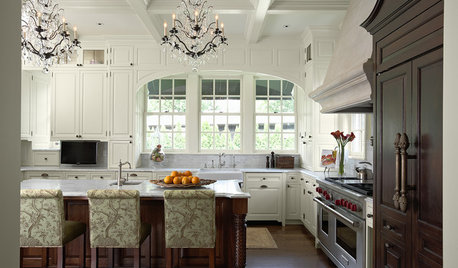
KITCHEN WORKBOOK15 Elements of a Traditional Kitchen
Small details take center stage with decorative moldings, glazed finishes, raised panels and more
Full Story
GARDENING FOR BUTTERFLIESGreat Design Plant: Arctostaphylos Glauca Nourishes and Delights
Make big berry manzanita a center-stage specimen and watch the evergreen feed wildlife through the seasons
Full Story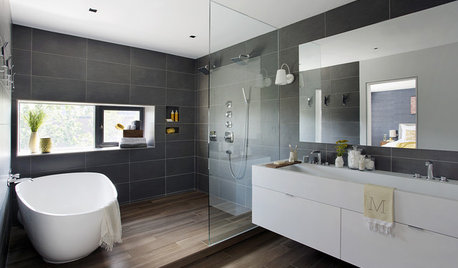
SHOWERSYour Guide to Shower Floor Materials
Discover the pros and cons of marble, travertine, porcelain and more
Full Story
BATHROOM DESIGNShower Curtain or Shower Door?
Find out which option is the ideal partner for your shower-bath combo
Full StorySponsored
More Discussions






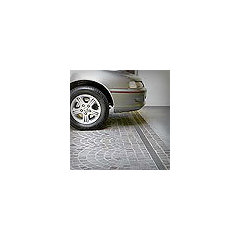
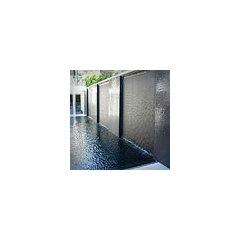
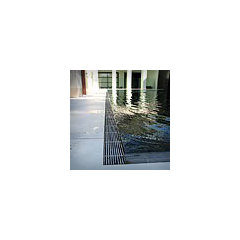
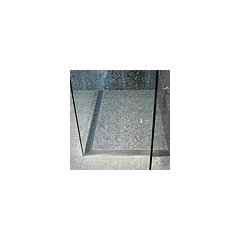
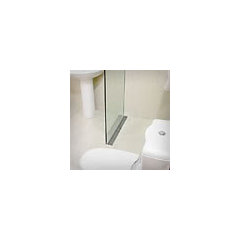
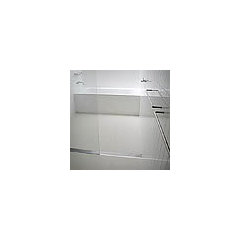
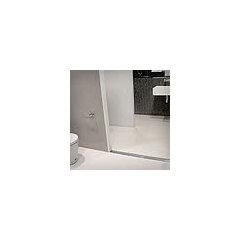
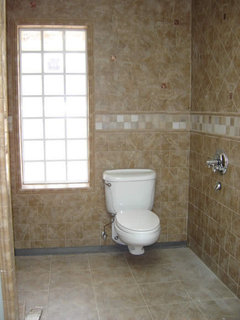
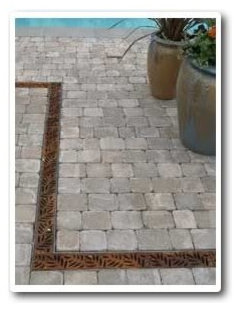
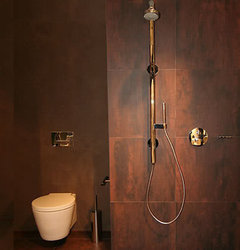
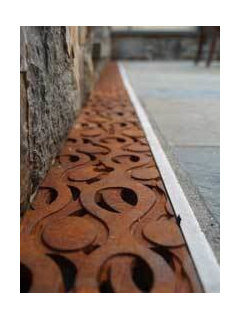





davidro1