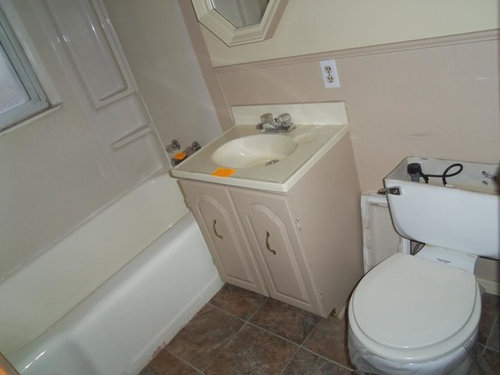Tub material and window questions
weedyacres
11 years ago
Related Stories

DOORS5 Questions to Ask Before Installing a Barn Door
Find out whether that barn door you love is the right solution for your space
Full Story
KITCHEN DESIGN9 Questions to Ask When Planning a Kitchen Pantry
Avoid blunders and get the storage space and layout you need by asking these questions before you begin
Full Story
MOST POPULAR8 Questions to Ask Yourself Before Meeting With Your Designer
Thinking in advance about how you use your space will get your first design consultation off to its best start
Full Story

WORKING WITH PROS10 Questions to Ask Potential Contractors
Ensure the right fit by interviewing general contractors about topics that go beyond the basics
Full Story
REMODELING GUIDES9 Hard Questions to Ask When Shopping for Stone
Learn all about stone sizes, cracks, color issues and more so problems don't chip away at your design happiness later
Full Story

REMODELING GUIDES13 Essential Questions to Ask Yourself Before Tackling a Renovation
No one knows you better than yourself, so to get the remodel you truly want, consider these questions first
Full Story
FEEL-GOOD HOMEThe Question That Can Make You Love Your Home More
Change your relationship with your house for the better by focusing on the answer to something designers often ask
Full Story
REMODELING GUIDESConsidering a Fixer-Upper? 15 Questions to Ask First
Learn about the hidden costs and treasures of older homes to avoid budget surprises and accidentally tossing valuable features
Full StoryMore Discussions












sloyder
weedyacresOriginal Author
Related Professionals
Highland Park Kitchen & Bathroom Designers · Glendale Kitchen & Bathroom Remodelers · Omaha Kitchen & Bathroom Remodelers · Santa Fe Kitchen & Bathroom Remodelers · Carol City Glass & Shower Door Dealers · Culpeper Glass & Shower Door Dealers · Evanston Glass & Shower Door Dealers · Suwanee Glass & Shower Door Dealers · Indian Trail Glass & Shower Door Dealers · Bon Air Cabinets & Cabinetry · Bonita Cabinets & Cabinetry · East Moline Cabinets & Cabinetry · Clinton Window Treatments · El Sobrante Window Treatments · Brownsville Window Treatmentskirkhall
enduring
MongoCT
weedyacresOriginal Author
measure_twice
MongoCT
weedyacresOriginal Author
sloyder
weedyacresOriginal Author
lascatx
Tmnca
mary614
weedyacresOriginal Author
enduring
VictoriaElizabeth
weedyacresOriginal Author
VictoriaElizabeth