Lose small walk in for larger Master Bath?
ginagordon_gw
12 years ago
Related Stories
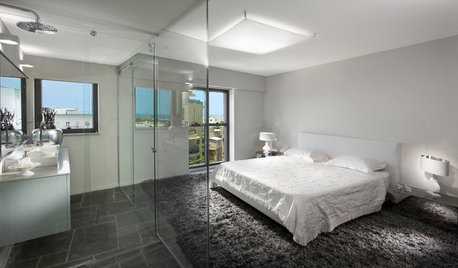
BATHROOM DESIGNThe Glass Bathroom Wall: Love It or Lose It?
There's no question that a glass wall makes a bathroom feel more open. Are they private enough for you?
Full Story
BEFORE AND AFTERSSee 6 Yards Transformed by Losing Their Lawns
Wondering whether a turf lawn is the best use of your outdoor space? These homeowners did, and they found creative alternatives
Full Story
KITCHEN DESIGNHow to Lose Some of Your Upper Kitchen Cabinets
Lovely views, display-worthy objects and dramatic backsplashes are just some of the reasons to consider getting out the sledgehammer
Full Story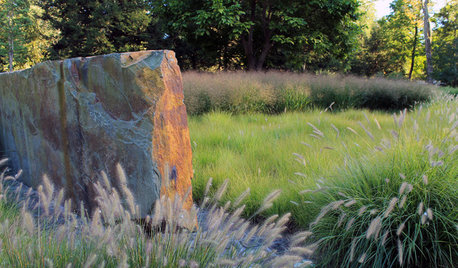
EARTH DAYThe Case for Losing the Traditional Lawn
Work less, help the environment and foster connections by just saying no to typical turf
Full Story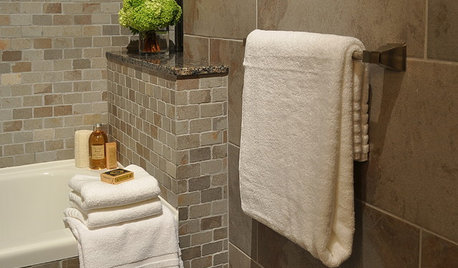
BATHROOM DESIGNBath Style: Ready to Try a Larger Tile?
Large-Format Rectangular Tiles GIve a Bathroom a Fresh New Look
Full Story
MOST POPULAR7 Ways to Design Your Kitchen to Help You Lose Weight
In his new book, Slim by Design, eating-behavior expert Brian Wansink shows us how to get our kitchens working better
Full Story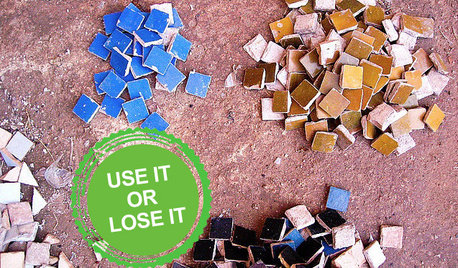
REMODELING GUIDESLose It: What to Do With Leftover Building Materials
See how to properly dispose of your extra brick, wood and paint — or make something cool with it instead
Full Story
DECORATING GUIDESLose It: CDs, DVDs, Cassettes and VHS tapes
Still have piles of old cassettes, jewel boxes and videos piled in your garage? Learn how to get rid of them the eco-friendly way
Full Story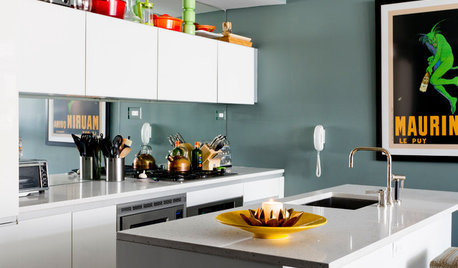
SMALL KITCHENS12 Genius Design Moves for Small Kitchens
These space-enhancing tricks can make compact cooking zones look and feel larger
Full Story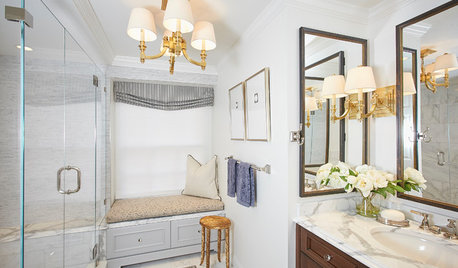
ROOM OF THE DAYRoom of the Day: Small Master Bath Makes an Elegant First Impression
Marble surfaces, a chandelier and a window seat give the conspicuous spot the air of a dressing room
Full StoryMore Discussions








Billl
Jamie
Related Professionals
Gainesville Kitchen & Bathroom Designers · Ridgewood Kitchen & Bathroom Designers · Verona Kitchen & Bathroom Designers · South Barrington Kitchen & Bathroom Designers · North Druid Hills Kitchen & Bathroom Remodelers · Citrus Park Kitchen & Bathroom Remodelers · Clovis Kitchen & Bathroom Remodelers · Panama City Kitchen & Bathroom Remodelers · York Kitchen & Bathroom Remodelers · Spring Glass & Shower Door Dealers · Port Orange Glass & Shower Door Dealers · Skokie Glass & Shower Door Dealers · Key Biscayne Cabinets & Cabinetry · San Jose Window Treatments · St. Louis Window TreatmentsEngineerChic
pricklypearcactus
writersblock (9b/10a)
ginagordon_gwOriginal Author
arcy_gw
weedyacres